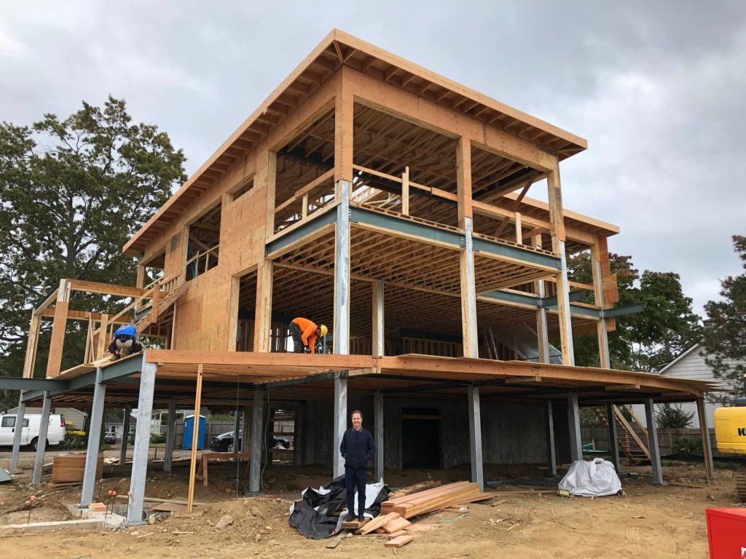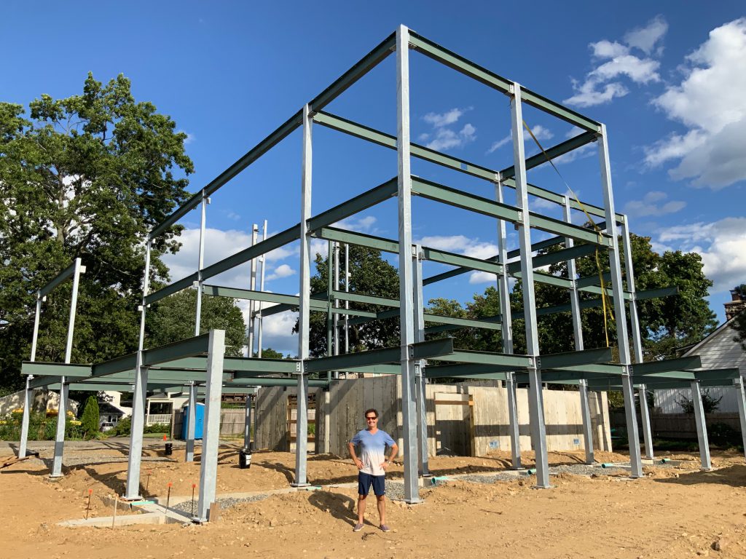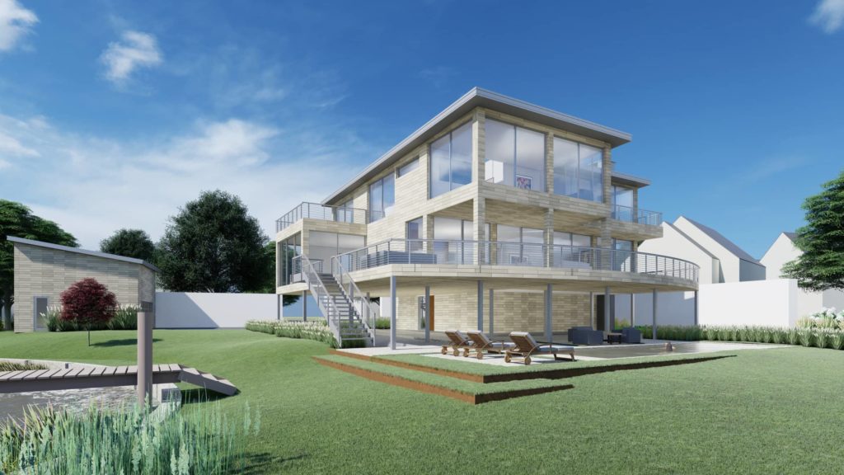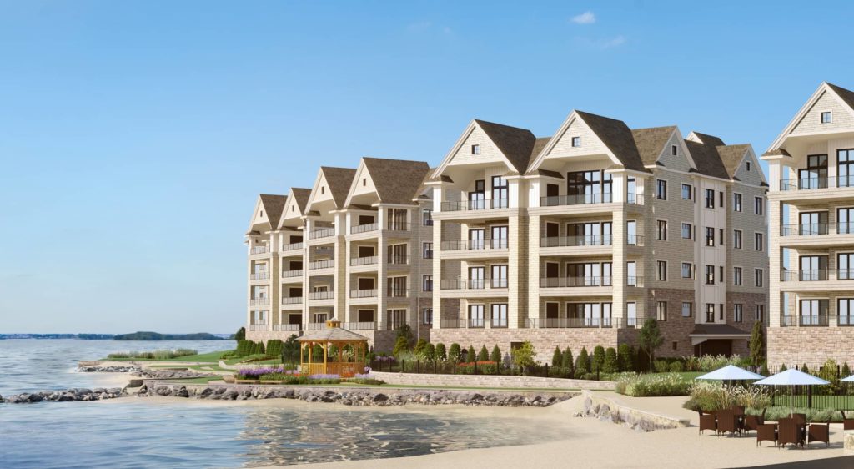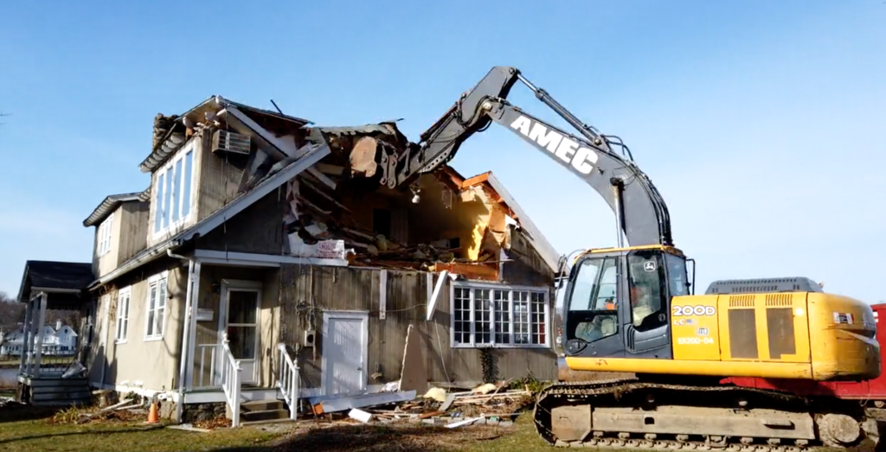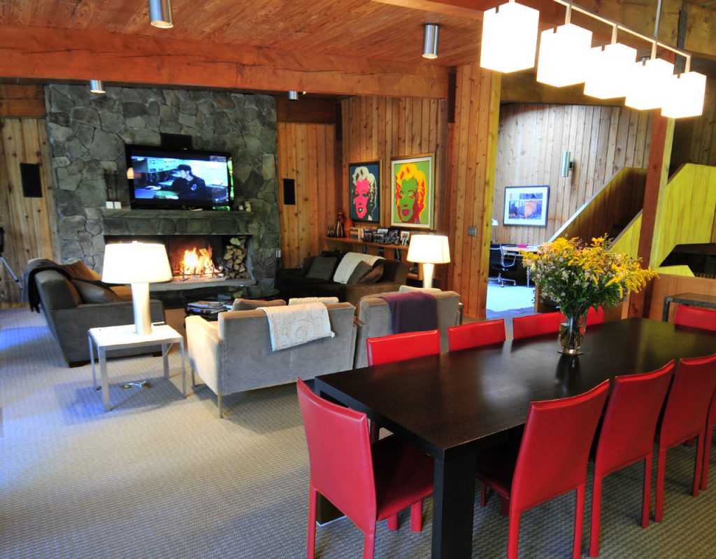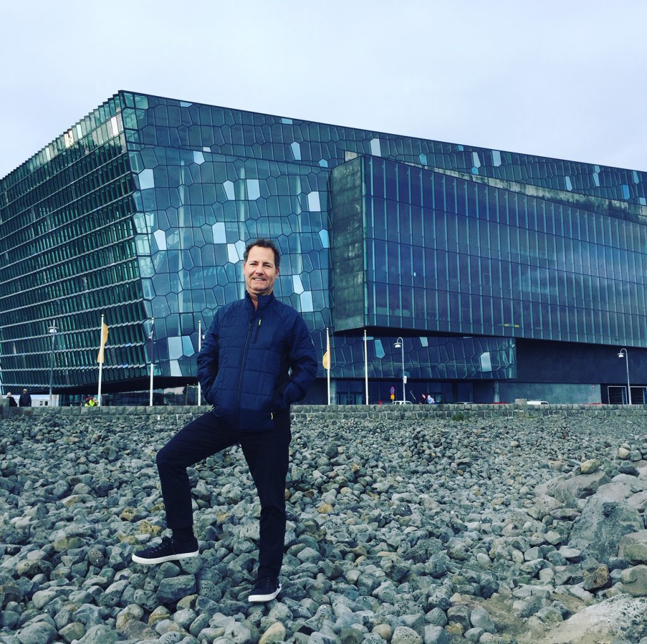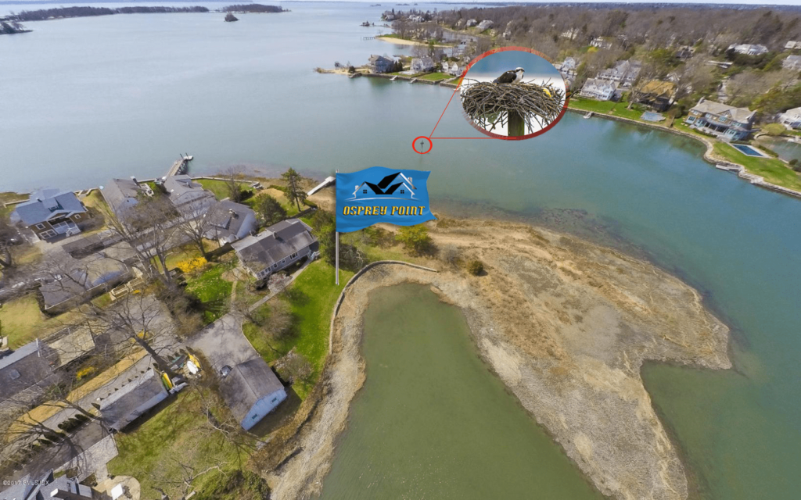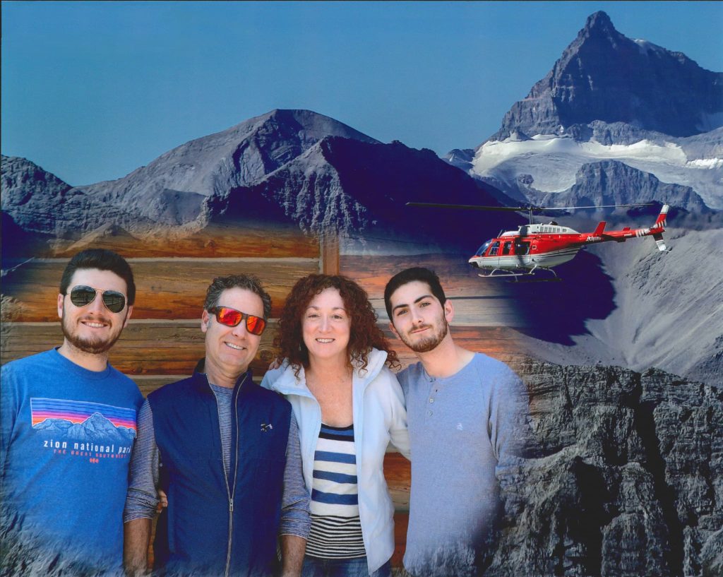Open-web Wood Trusses Instead of traditional 2×12 wood floor/roof framing, Rich chose to use open-web wood joists. These are fabricated in a shop, and are composed of 2x4s and steel plates. The advantages of open-web joists include increased spans/loading, faster erection times and ease of running mechanical/electrical wiring/piping/ducts through them without drilling. AdvanTech Sub-Flooring Instead […]
