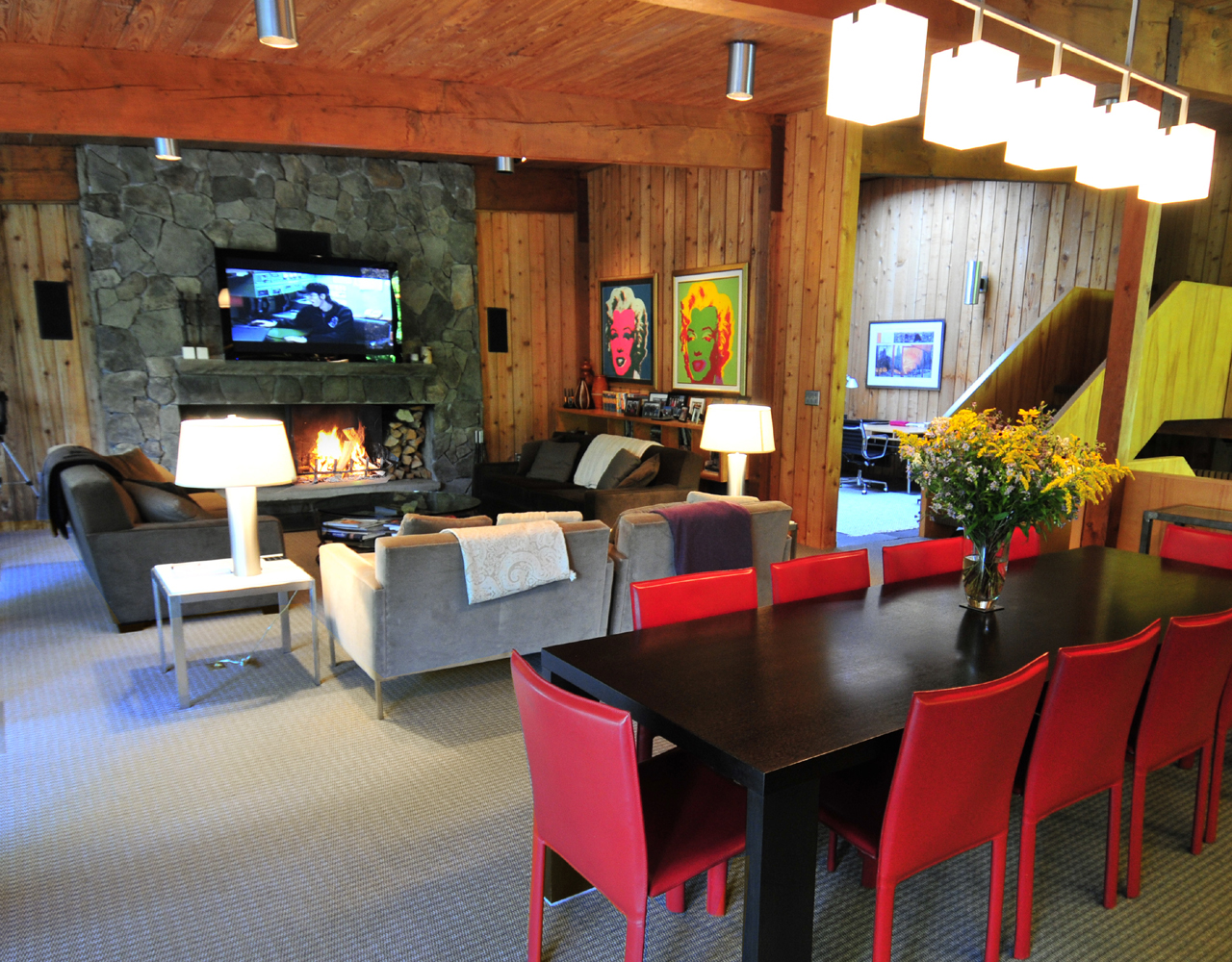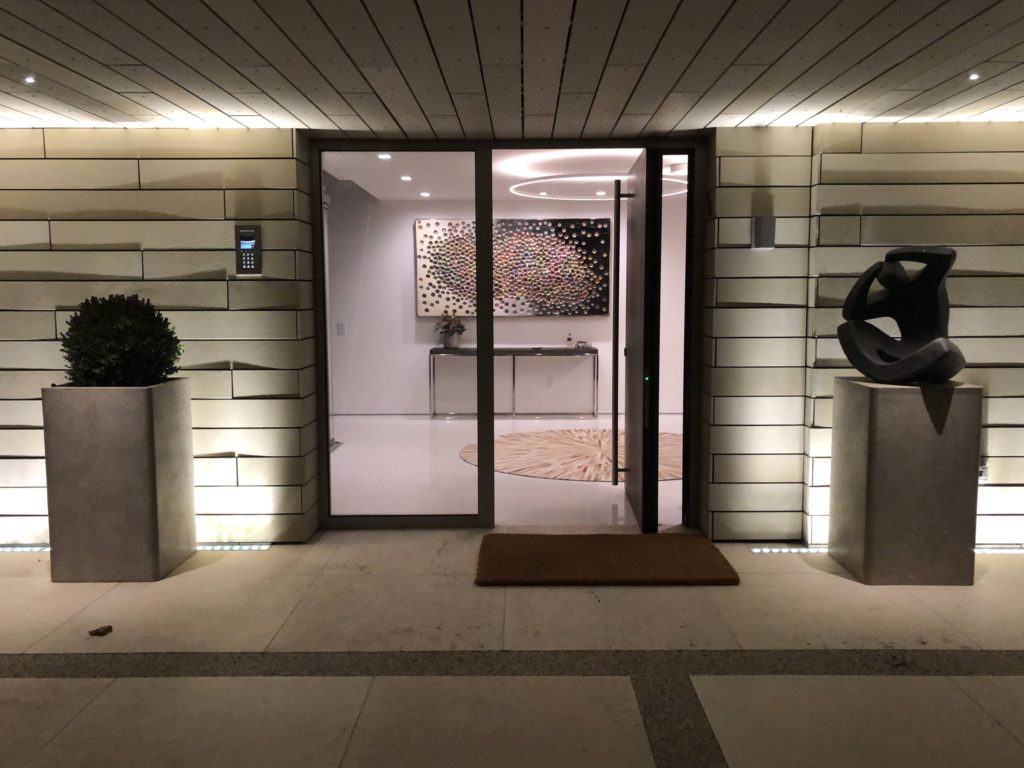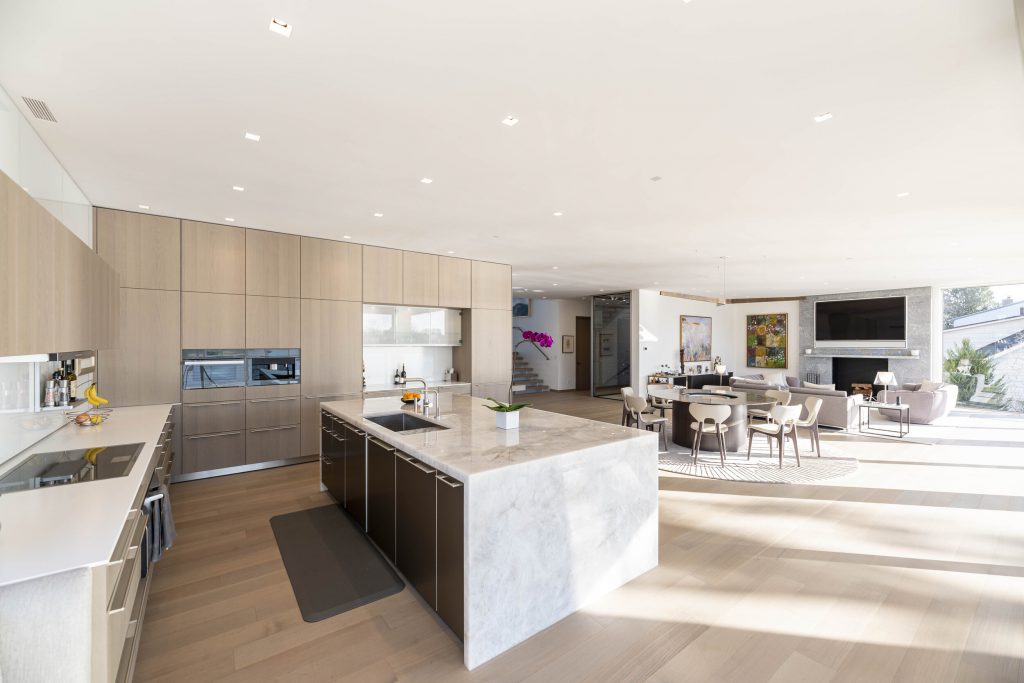After the family trip to Iceland, Rich came back inspired and ready to turn his sketches into ‘hard line’ schematic designs. In this phase of the process, it is important to turn big design ideas into diagrammatic floor plans that meet the functional requirements of the home. Rich needed to develop the layout of the house that addresses program needs, client wishes (the client being his wife Jill) and site specific challenges.
Building a modern house in a community dotted with quintessential traditional Connecticut homes meant that it was going to be noticed. Having contributed to the architectural landscape of Greenwich for thirty years, Rich knew it was time to move towards modernism even though modern architecture has not had a major foothold here yet.
In the past ten years, I have seen this gradually changing, influenced by the ‘Shelter Magazines’, NYC developments and the next generation of clients I am working with. The more modern homes that get built, the more people begin to understand them and become open-minded to them.
— Rich Granoff
Rich designed a modern concept structure that takes influence from those he saw in Iceland and others by American architects like Eliot Noyes, whose Stratton Mountain ski house had great influence on Rich. The structure will feature the fantastic water views from the site and maximize the amount of natural light with large glass panels.
The spatial implications of modernism means that Rich would be employing an open plan concept, which removes physical barriers between communal spaces like the kitchen, dining and living room. Barriers between the interior and exterior are relaxed through the use of oversized sliding glass doors that can easily integrate the two when the weather allows.
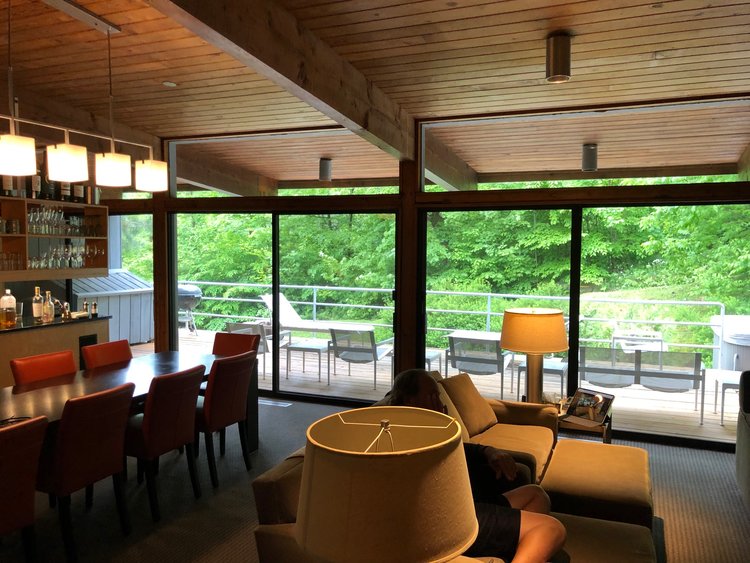
The open plan great room at Granoff Ski House, designed by Eliot Noyes in 1964 . Image courtesy of Rich Granoff
The site itself presents challenges as being on the waterfront means that there are floodplain regulations to be addressed in the design. Furthermore, architects today have no choice but to design with the harsh realities of climate change in mind, especially in a place like this where the weather can be unpredictable. The house will have to float above the landscape with only two enclosed spaces at the ground level: the entry hall and garage.
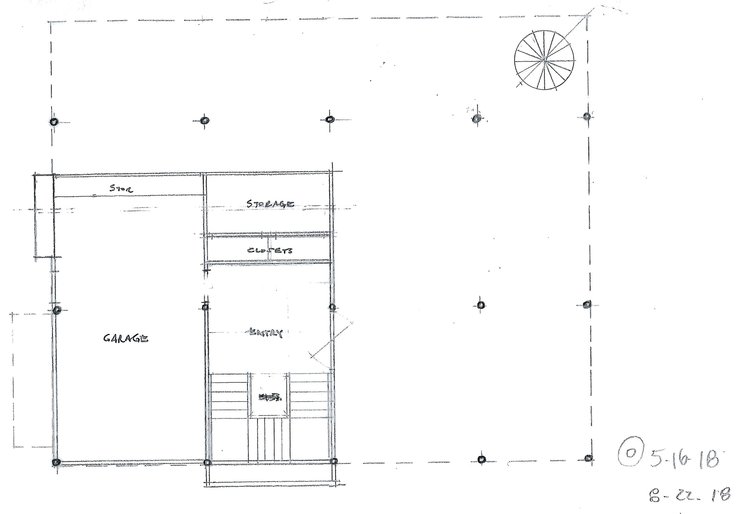
As a result, the main living spaces of the house are concentrated on the two floors above. The first floor features a Great Room which includes a large living space, dining area and open plan kitchen with a massive island. A large office, wine wall, powder room and storage spaces flank the centralized staircase on the east side of the house. In keeping with the intention to integrate the indoor and outdoor spaces, this floor also has a large, partially covered wrap around deck complete with a hot tub.
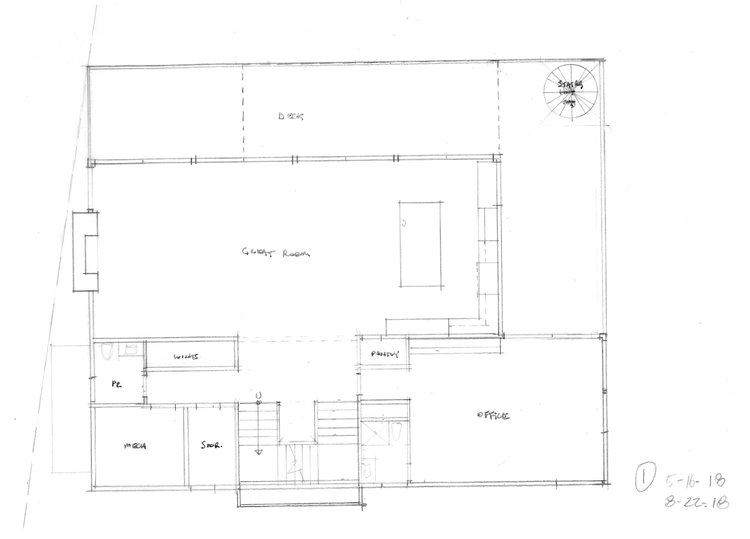
Private spaces are located on the second floor. The large master suite features an oversize bedroom with 270 degree water views and a private outdoor deck. The suite also includes his and her walk-in closets as well as a spacious master bath. Three additional bedrooms with private baths are spread throughout on this level, all with water views. Finally, a centralized laundry room is tucked just off the staircase landing. With closets and bathrooms strategically located to provide sound barriers, all of the bedrooms provide maximum privacy.
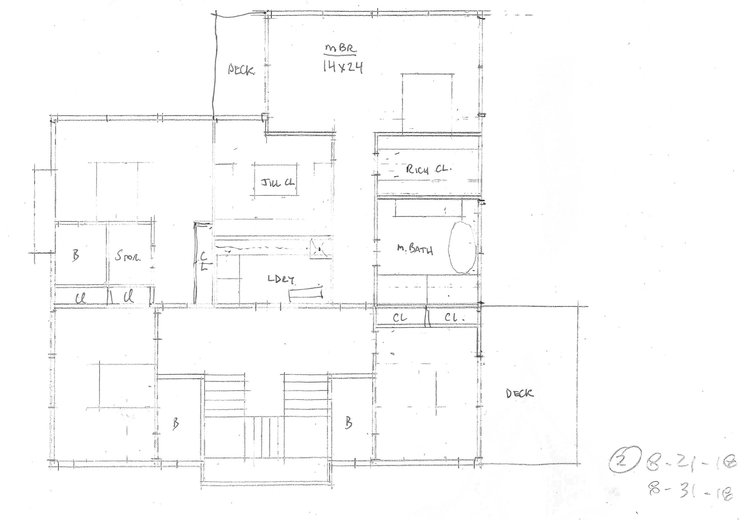
The only structure on the property that is to remain is the existing, separate 2-car garage on the opposite side of the property. A second level will be added for a gym. With the plans finalized, the new Granoff home will total approximately 5,000 square feet over three levels which include 4 bedrooms, 5.2 baths and an office. With programming needs met and a preliminary layout, the design was starting to come to life.
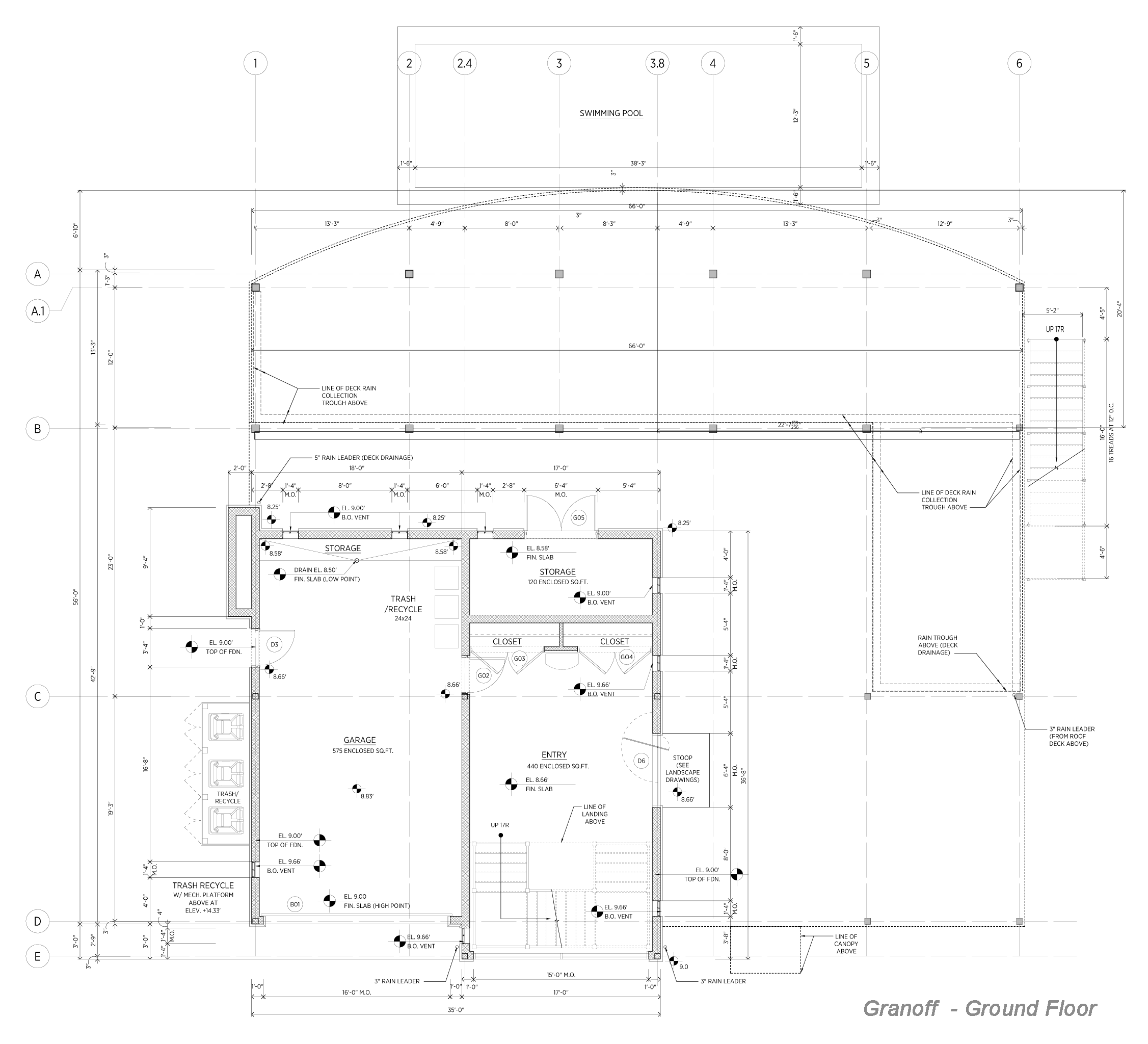
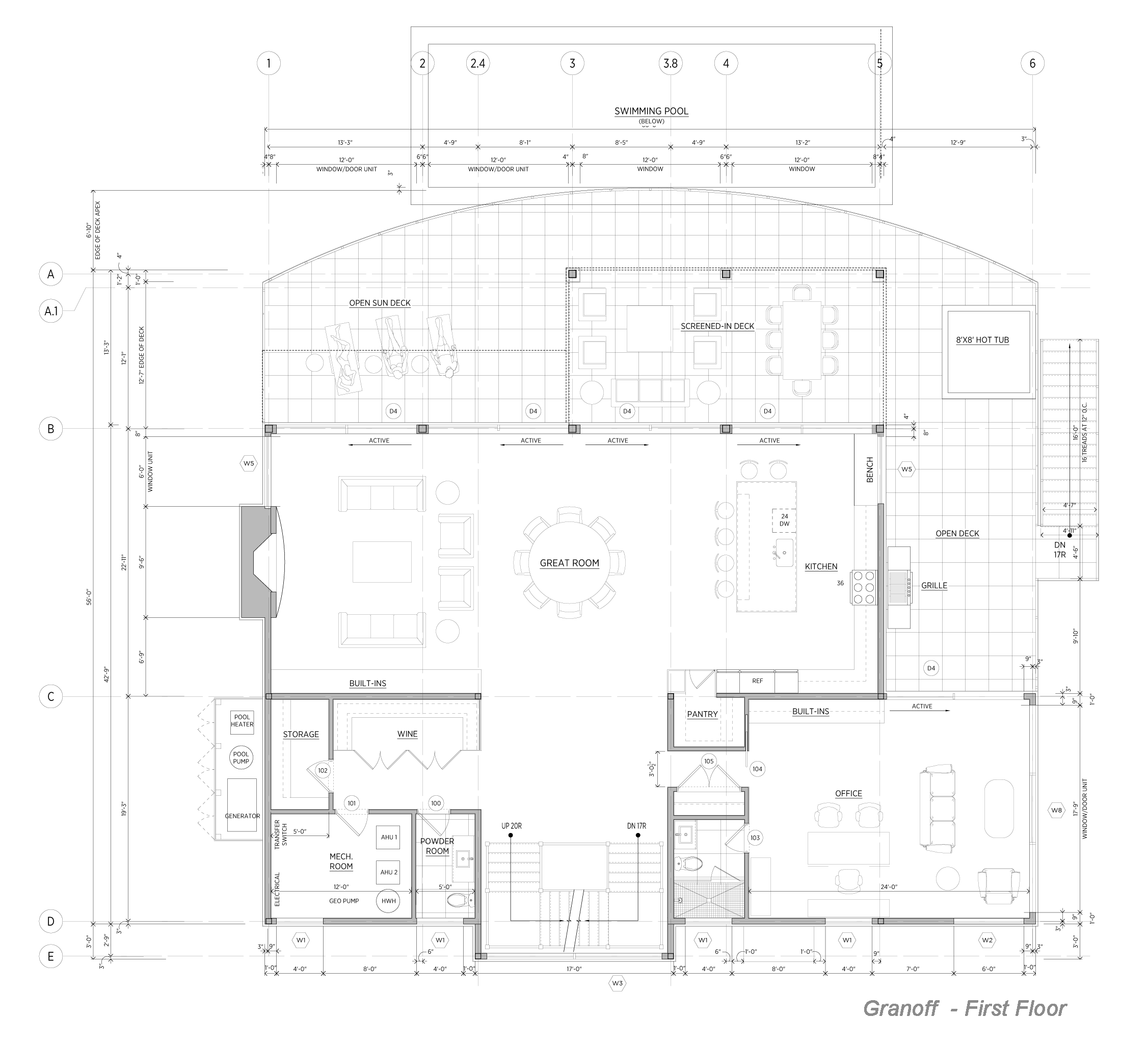
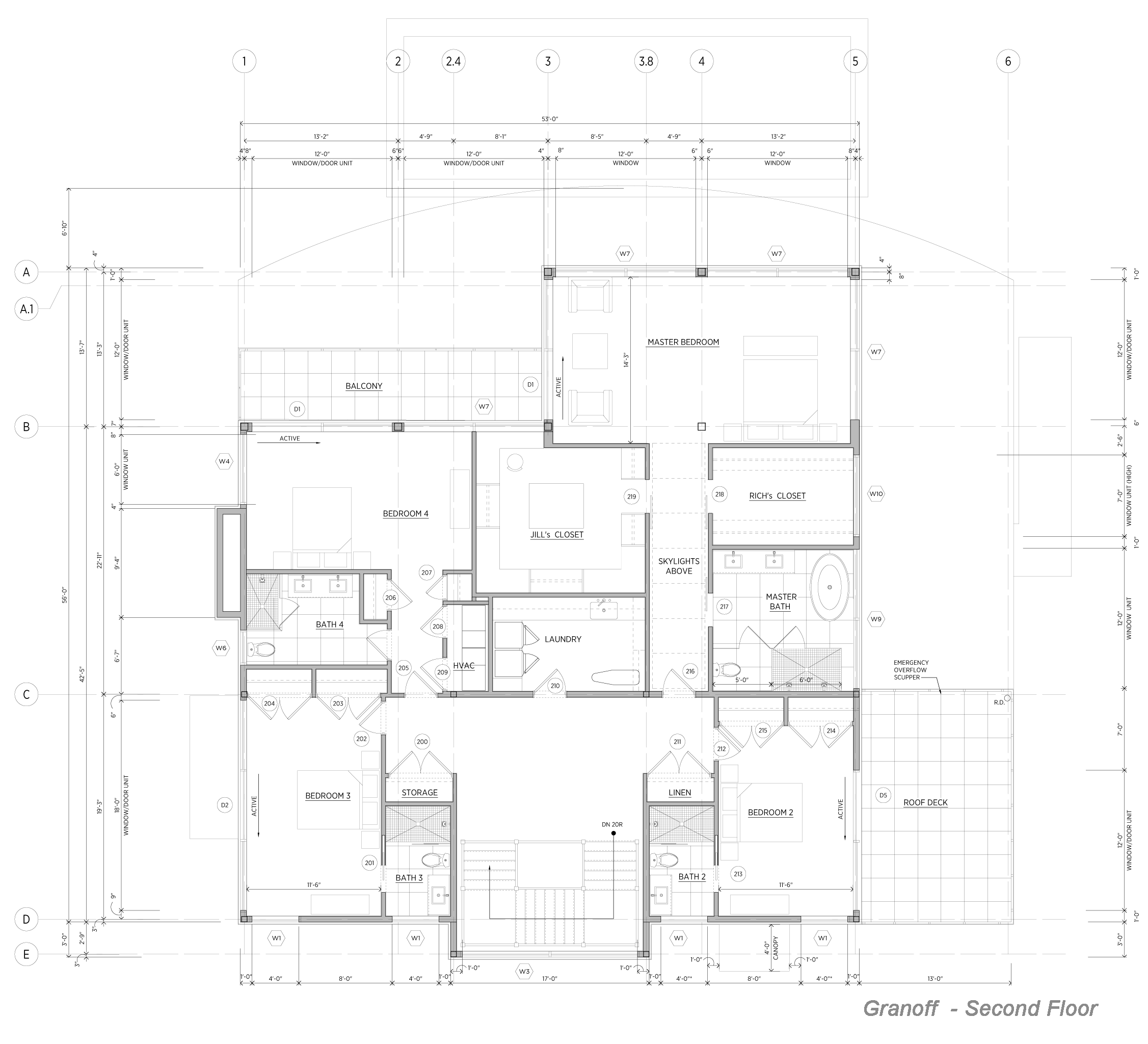
floor plan, design, building, home, architect, architecture lovers, luxury design, interiors, home design, schematic design, program development, Greenwich architecture, waterfront homes, waterfront views, modern design, modernism, modern homes, open plan, great room, architectural design
