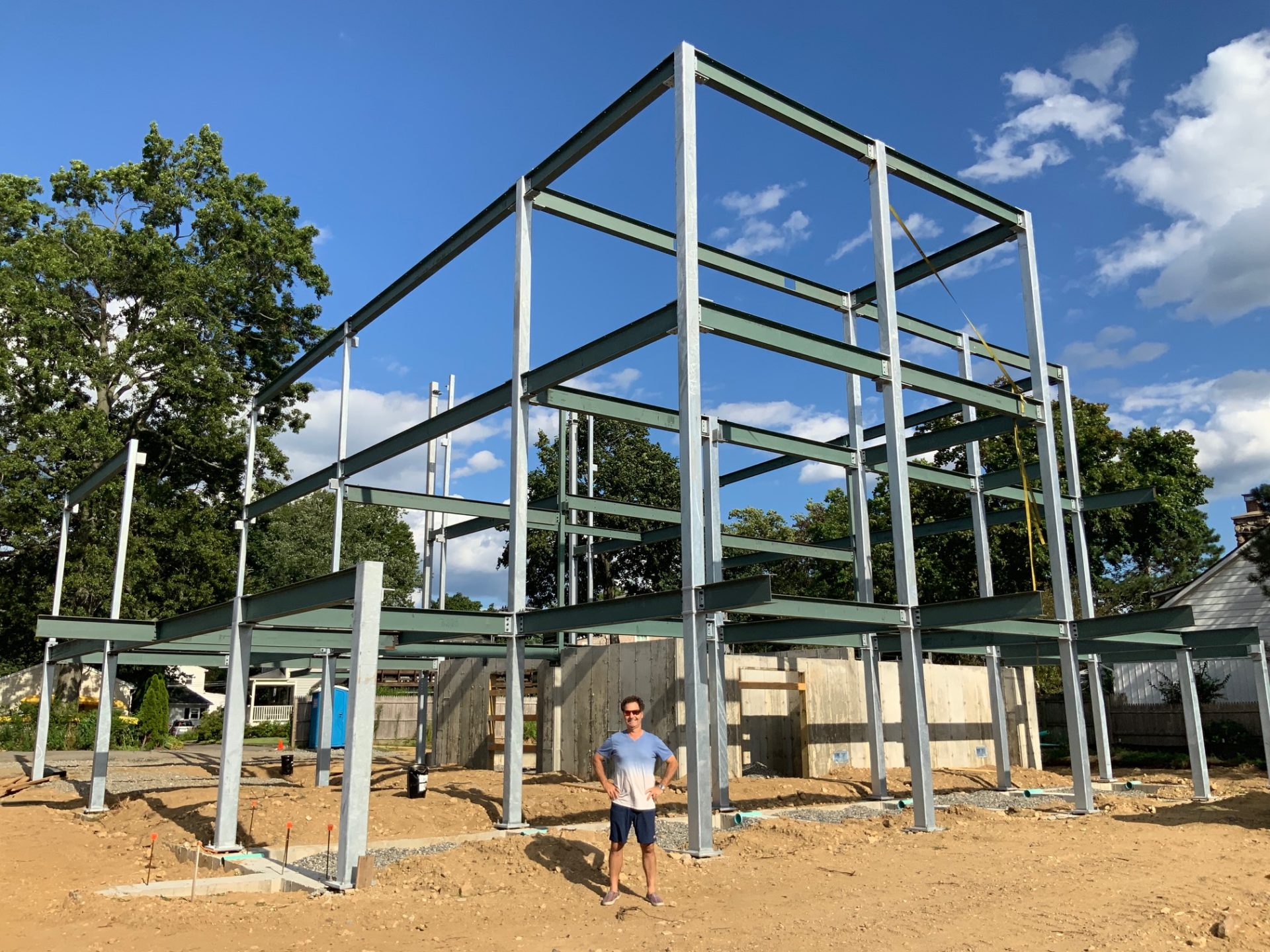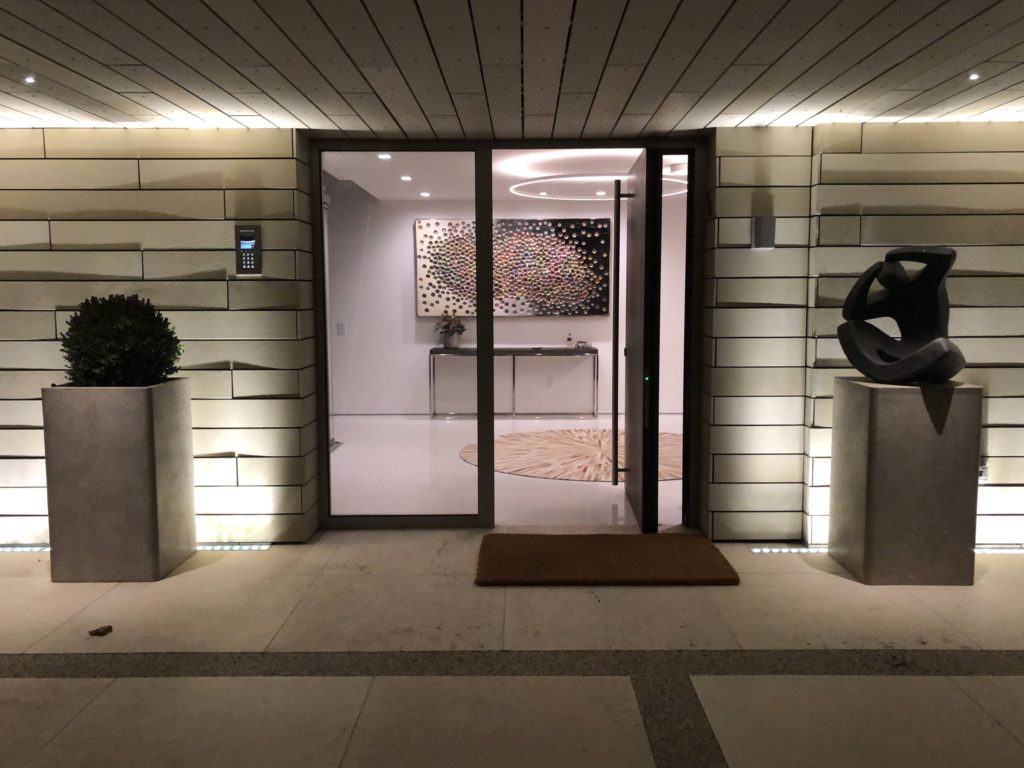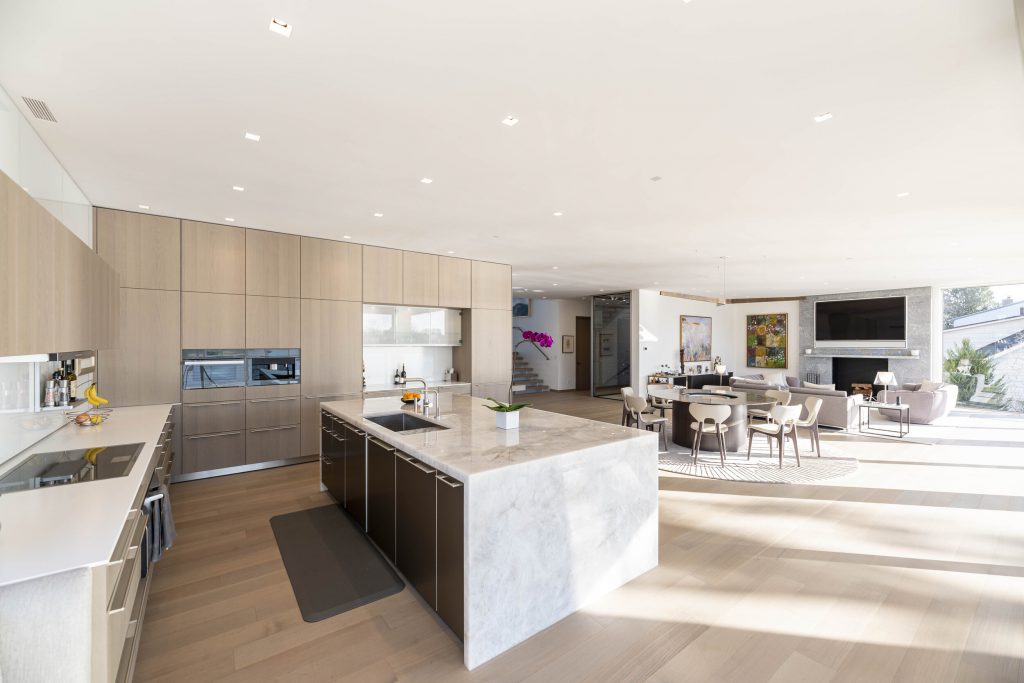Much like the design process, construction of a project is a multi-phase process that can take anywhere from a couple of months to many years to complete, depending on the size and complexity of the project.
For Osprey Point, construction is projected to take a total of 16 months from demolition through final inspections.
After any necessary demolition occurs, the site is excavated and prepped for footing and foundation work. Though this phase does not yield much visual progress at the site, the foundation transfers gravity loads from the building to the earth and ensures structural integrity of the frame.
Video via Granoff Architects
Osprey Point does not have a typical basement foundation, due to its location in a flood plane. It has concrete piers/footings, one for each steel column; plus concrete walls at grade for the entry hall and garage only. These provide lateral stability to mitigate wind loads. The whole excavation and foundation process took about two months.
Workers create forms for concrete walls at Osprey Point. Video via Granoff Architects
Concrete is then poured into forms with reinforcing steel rods. Video via Granoff Architects
Once dry, workers remove forms to reveal complete concrete walls. Video via Granoff Architects
Once the foundation is back-filled, form work can begin. Since Osprey Point will have a concrete base on the ground floor spaces, the crew has to build the forms and add reinforcing steel rods into which concrete will be poured. Once it has hardened, the forms can be removed, leaving behind the new concrete walls. You can see this whole process unfold through the time lapse videos above.
Video via Granoff Architects
At last, steel framework can be constructed. In about a week, 50 tons of prefabricated steel beams and columns were erected on the property. This structure will serve as the skeleton of the building and support the wood trusses of the floor and roof systems. Interestingly, Osprey Point has an inordinate amount of steel for a residential project due to the large expanses of glass and the waterfront wind loads.



