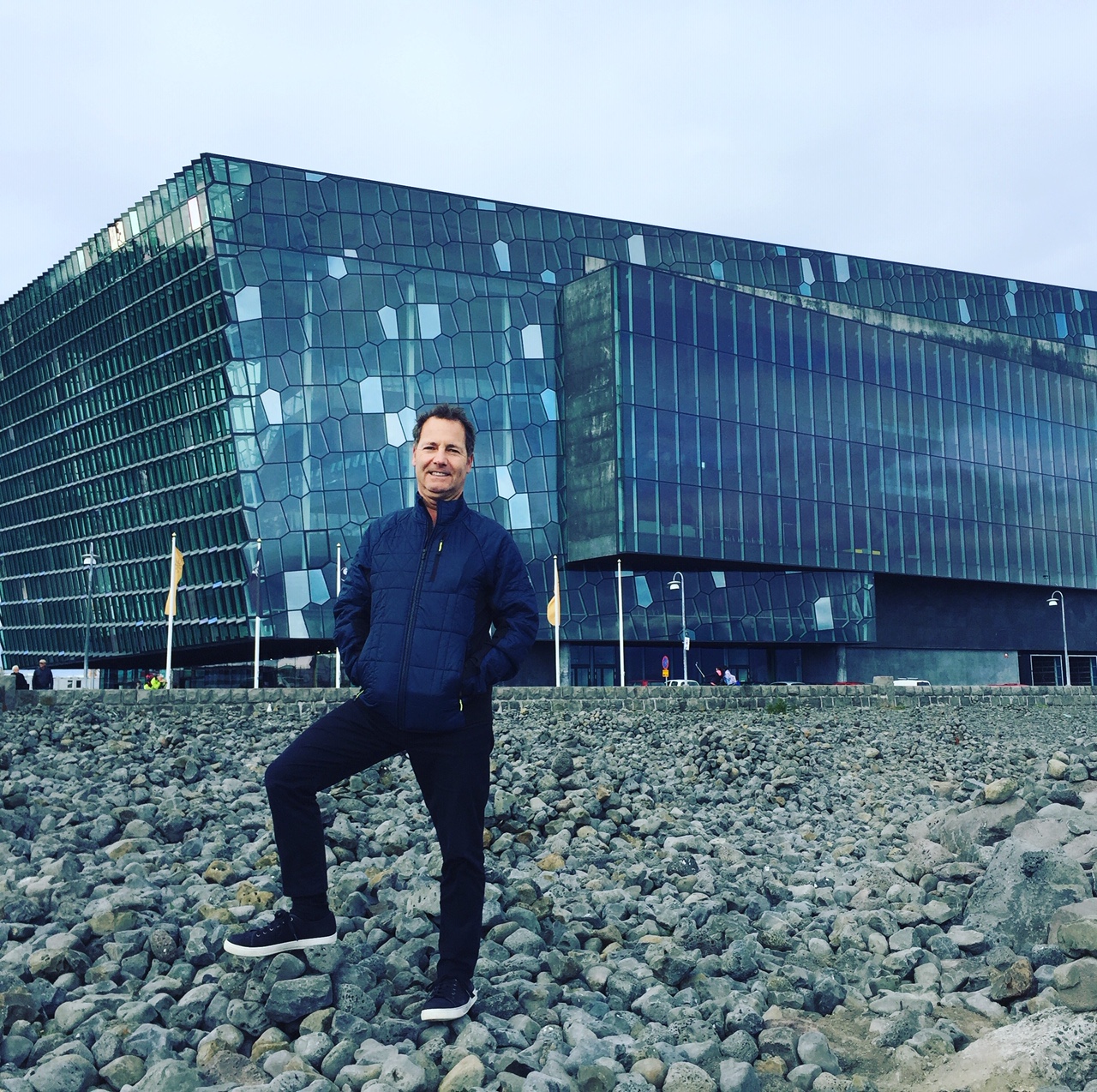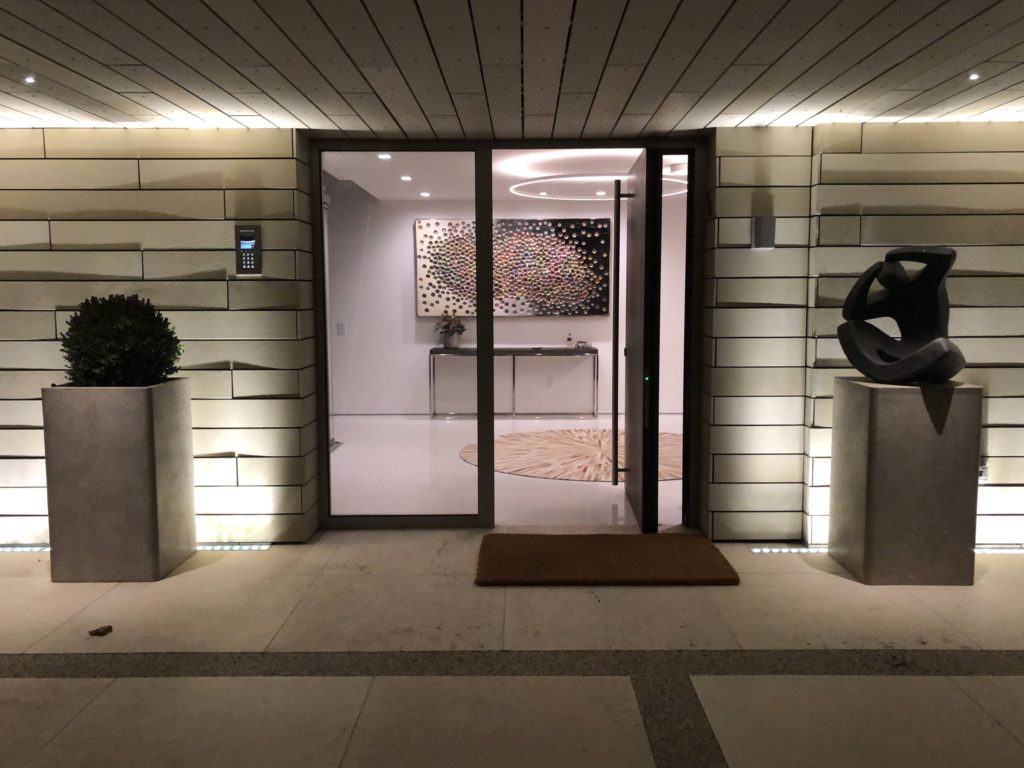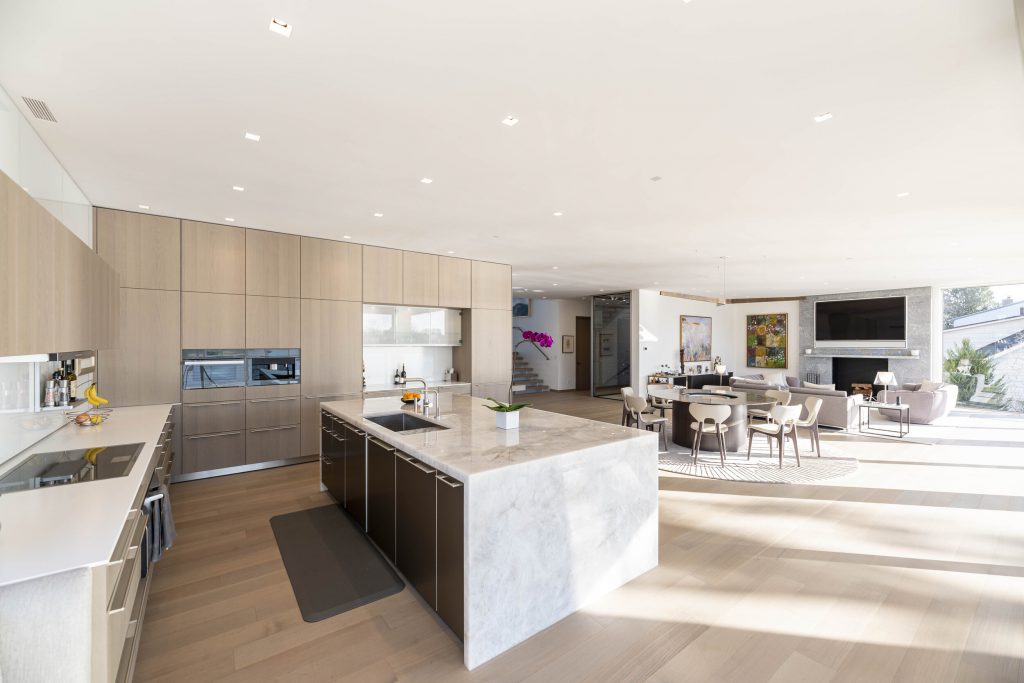As Rich was getting ready to dive into the design of his new oasis, the family packed their bags for a planned trip to Iceland. The timing was perfect: Rich knew he wanted to push the envelope with a modern design that maximizes the spectacular views of the unique property. Iceland proved to be the perfect source of inspiration.
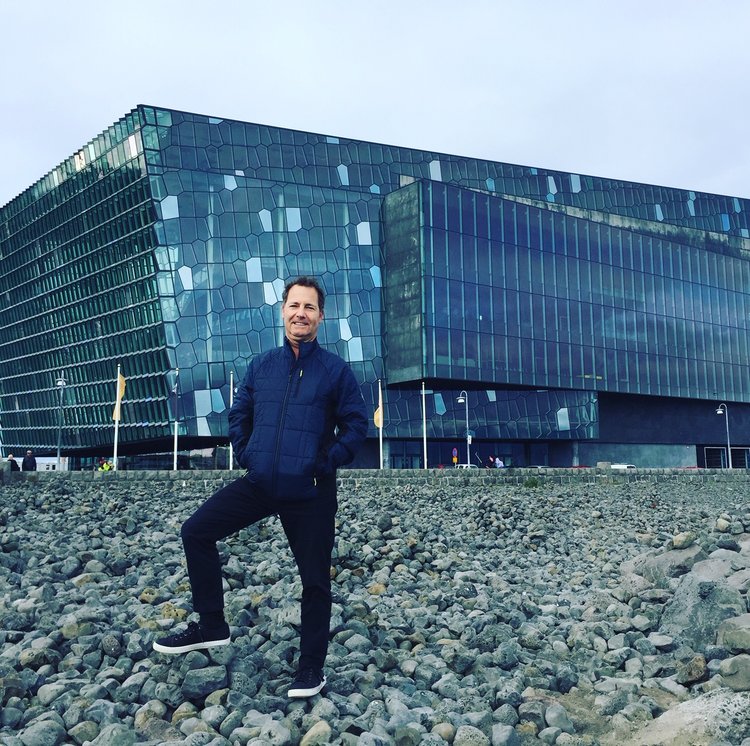
For one, modernism has taken a great foothold in this country. Because Iceland did not have a native species of trees, scarcity of building materials has influenced architecture toward simplicity and functionalism as far back as the turf houses of the original Icelandic settlers. When modernism started to spread in Europe, Iceland was newly independent and many influential architects who were contributing to its urban landscape embraced modernism’s simplicity of form and functional open plan layouts. Rich could see this influence permeate in buildings all over the country to this day.
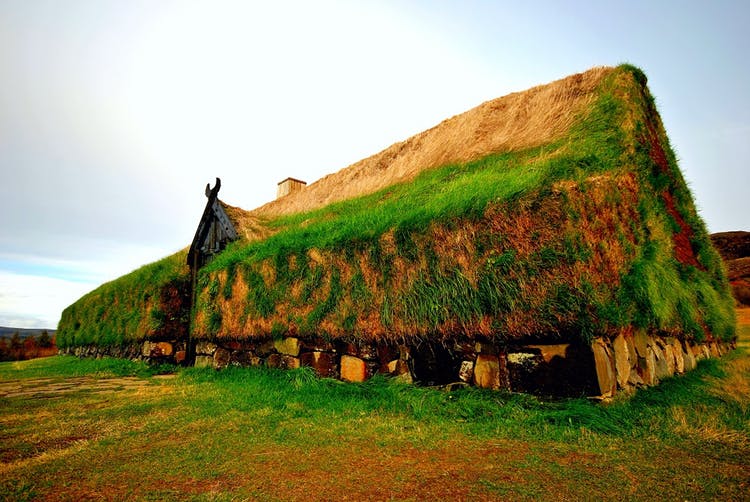
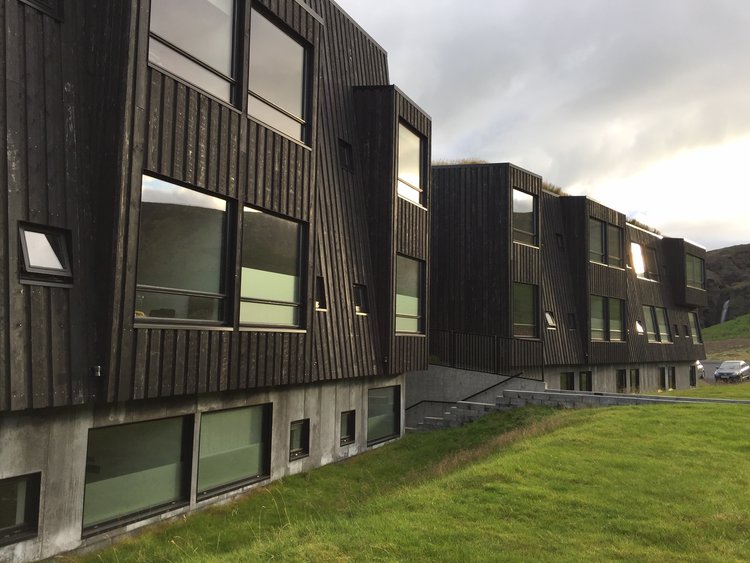
Furthermore, Iceland has a breathtaking natural landscape which is often the focal point of architecture throughout the country. One can easily see how early modernist structures by Le Corbusier and Mies van der Rohe, which incorporated glass curtain walls that maximize natural light, have influenced the architecture. Everywhere they went, the Granoffs noted glass curtain walls that create unobstructed views of the surrounding natural environment. In a place where natural light can be scarce in the winter, maximizing the use of glass allowed for a lot of natural light to filter into the interior.
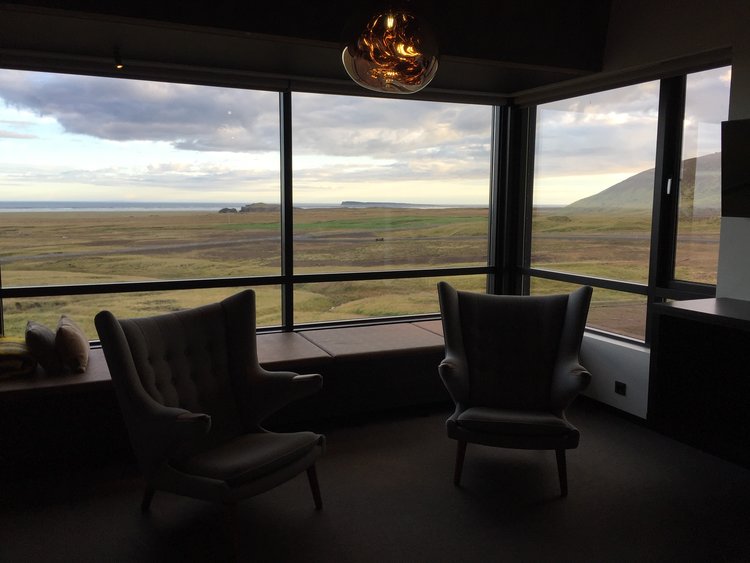
As they wandered through the many places they visited, Rich found a connection between his new waterfront property and the harsh climate conditions Iceland sees throughout the year. Exterior materials in Iceland have to be durable and weatherproof. As a result, most structures feature continuous cladding that incorporates the latest technology to ensure it stands the test of time. Rich realized that the unpredictable winters on the Connecticut waterfront meant he should consider materials like these that can stand up to the harsh climate in the same way.
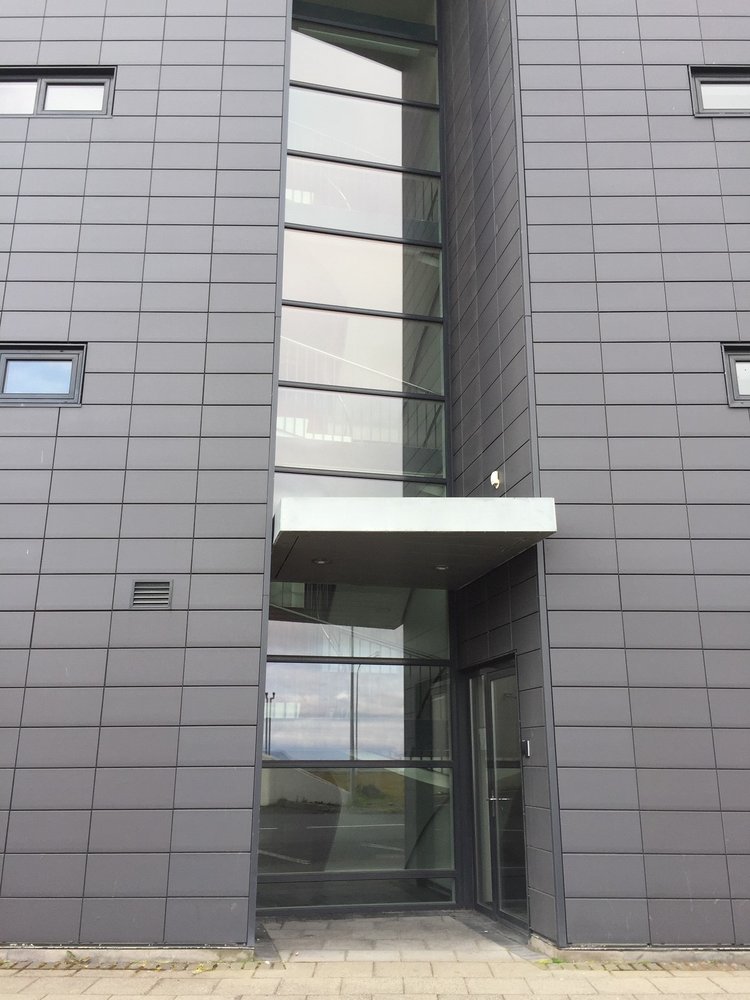
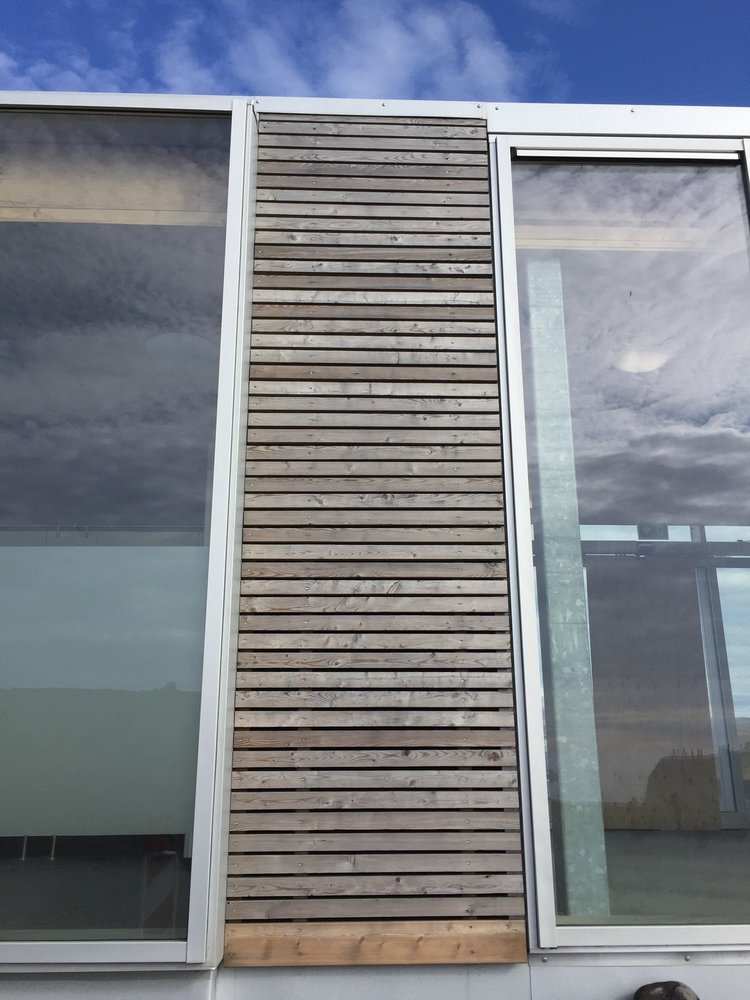
The exploration of Iceland left all of the Granoffs in awe. Rich and his son Jake, also an architect, were especially inspired by the environments they had been exposed to throughout the trip. In fact, after two weeks of everyone commenting on the spaces they visited, Rich and Jake couldn’t wait to get back and start designing the new house; a simple structure with a functional layout that features the natural landscape and uses modern materials to protect itself. Rich was so excited he was already sketching schematics on the plane ride home.
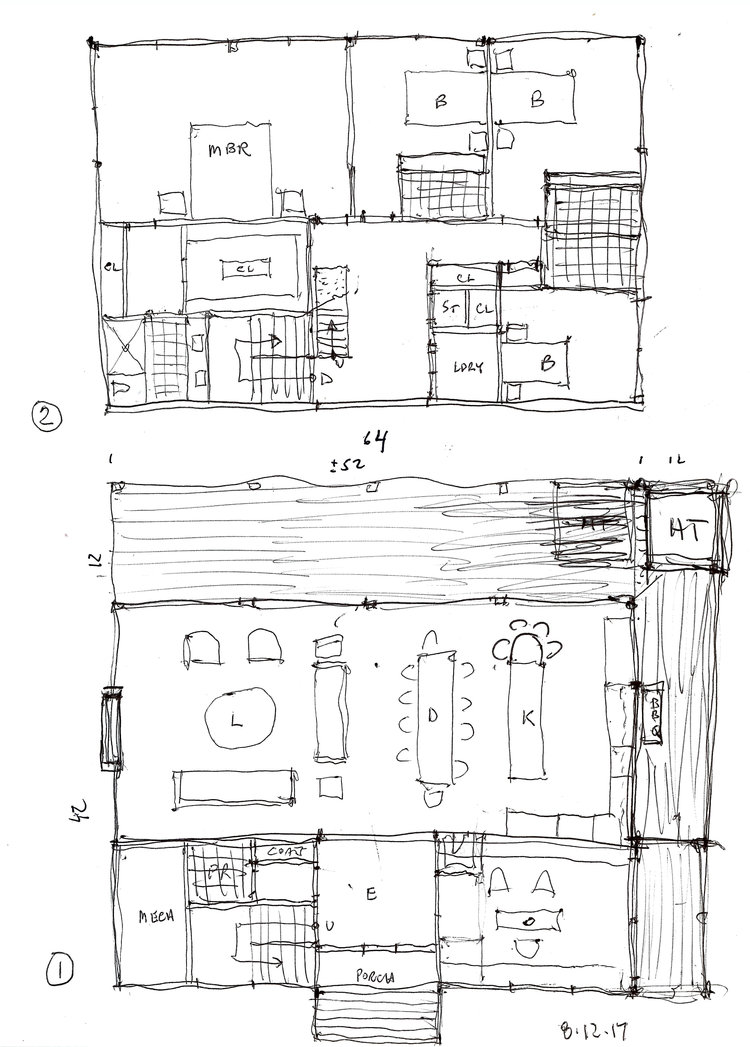
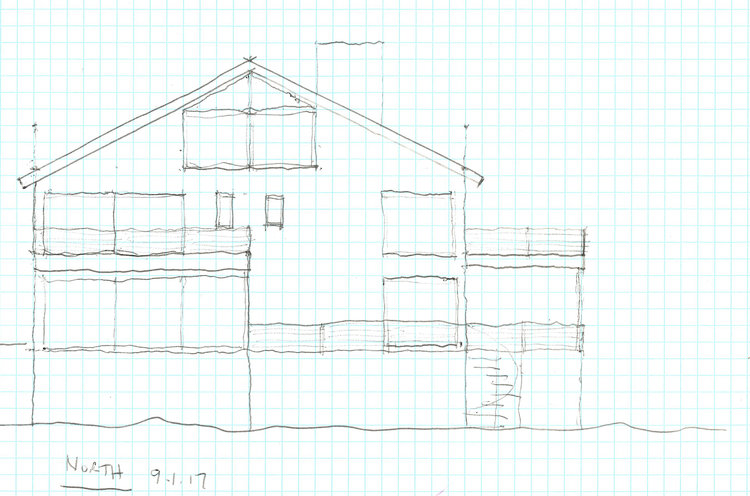
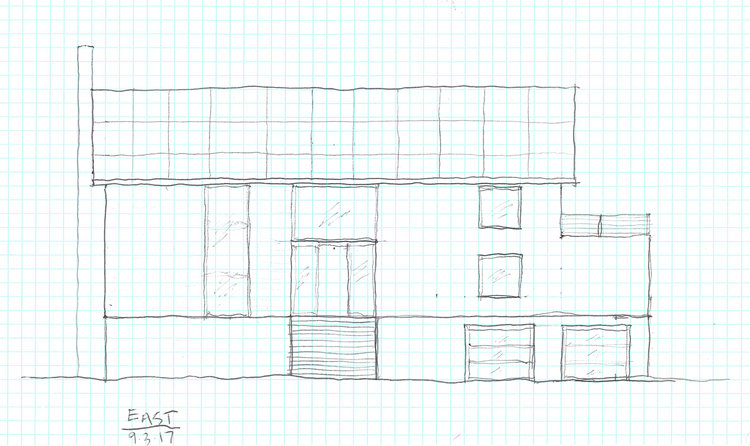
architecture, modernism, Iceland, design, glass curtain wall, building, modern design, architect, architecture lovers, architecture inspiration, inspiration, Osprey Point, Icelandic architecture, turf house, modern layout, natural light, views, cladding, modern materials, sketches, architectural plans, waterfront homes, Reykjavik, Harpa Concert Hall, modern homes, modern architecture
