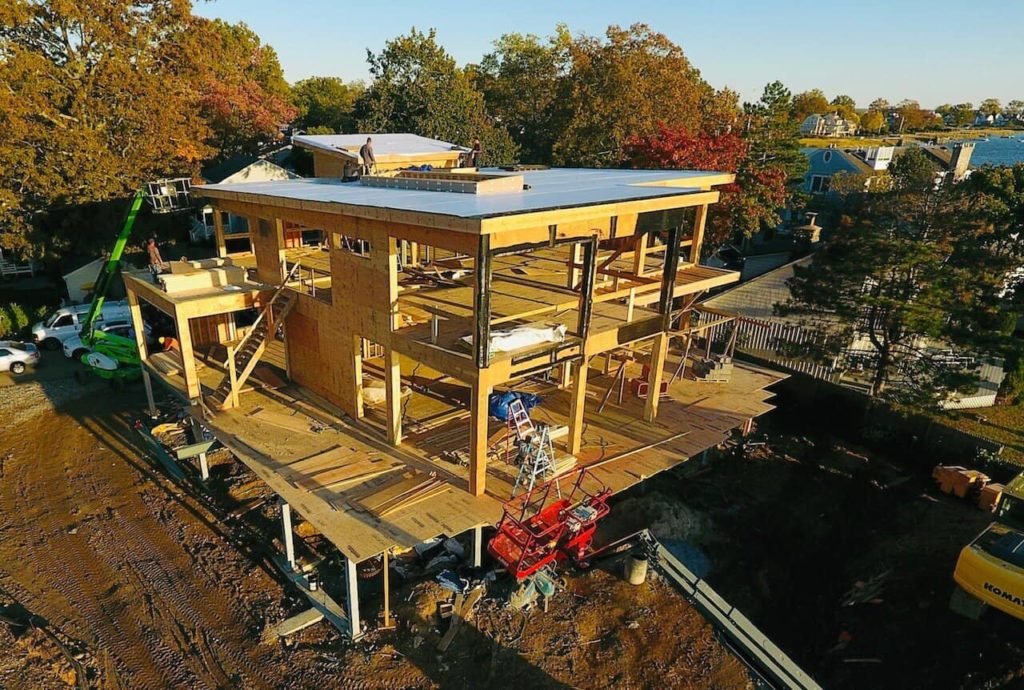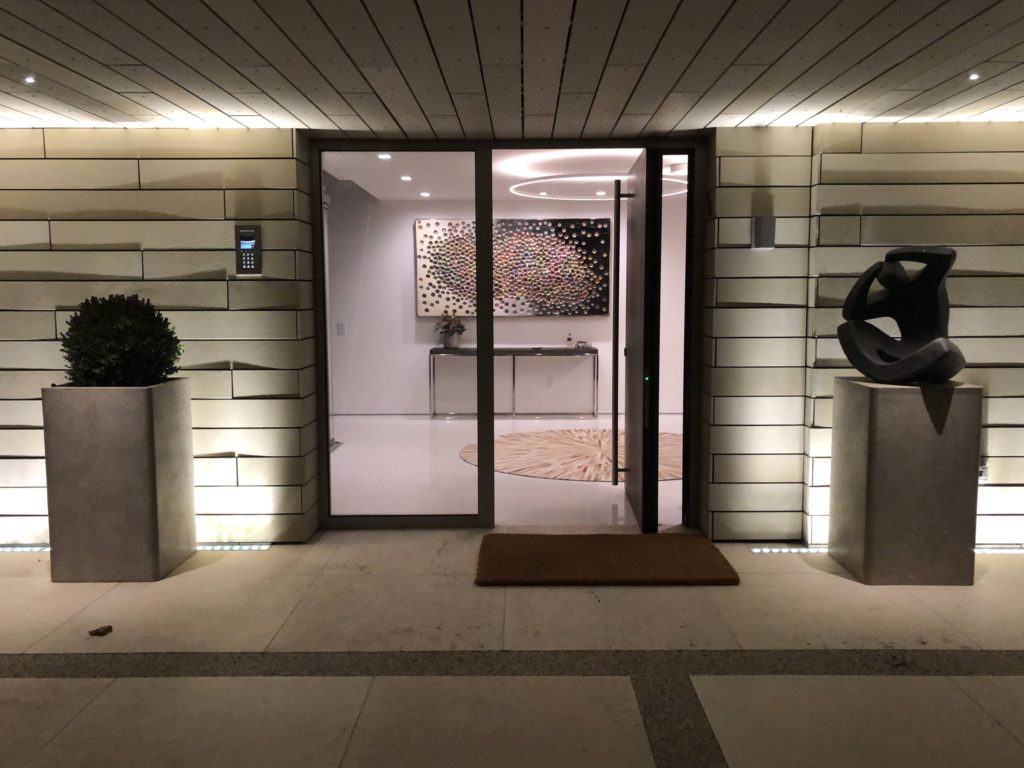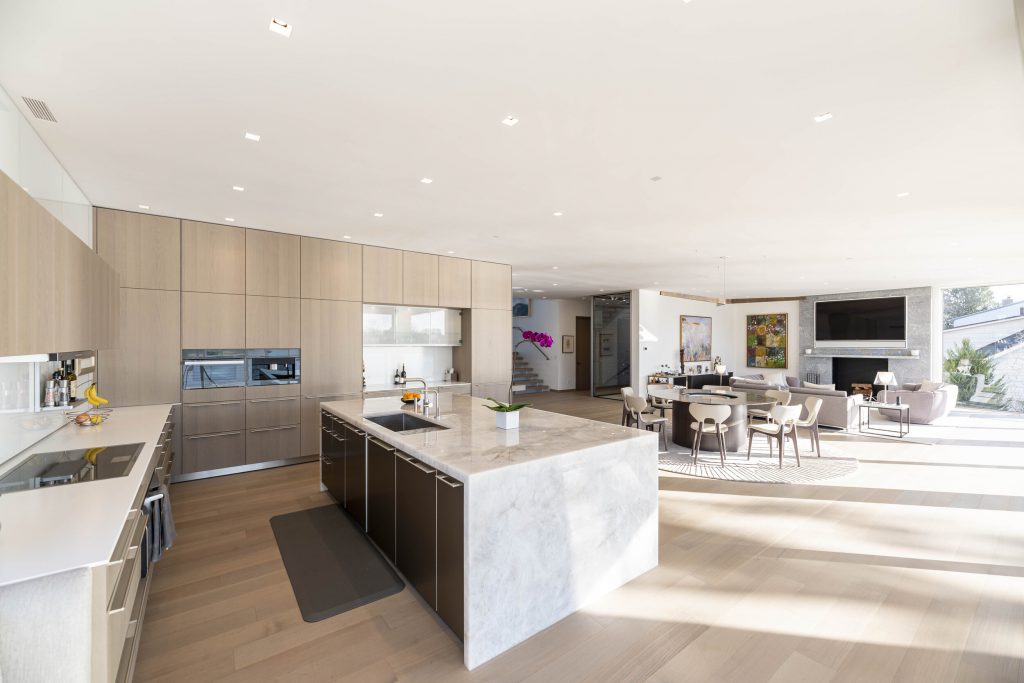Over the last month, the construction crew has been working hard at Osprey Point. The house, which has a composite structural system, is now all framed out!
This brand new modern home has a mix of materials making up the frame that keeps it upright. Steel is used as a rigid frame that allows longer spans, larger glass expanses and resists wind loads. The floor and roof structures are wood, which easily allows attachment of floor, wall and ceiling finishes. Wood is also a good insulator and is more economical than steel. Once the steel frame was completed, the wood components of the framing were ready to be erected.

Open-web Wood Trusses
Instead of traditional 2×12 wood floor/roof framing, Rich chose to use open-web wood joists. These are fabricated in a shop, and are composed of 2x4s and steel plates. The advantages of open-web joists include increased spans/loading, faster erection times and ease of running mechanical/electrical wiring/piping/ducts through them without drilling.

AdvanTech Sub-Flooring
Instead of traditional plywood sub-flooring, Rich specified AdvanTech sub-flooring. This is a high-performance composite material that is ¾” thick and has tongue-and-groove edges to provide increased stability. This material is screwed and glued to the floor trusses, rather than nailed.

Check out a time-lapse of all wood framing elements going up:
ParaLlam Wall Framing
Instead of traditional 2×4 and 2×6 Douglas fir stud wall framing, Rich specified all ParaLlam studs throughout Osprey Point. ParaLlam is a composite product that is perfectly straight and true and does not have any of the warping on knots that traditional lumber has. In addition, it does not shrink or warp over time; it is more structurally stable and accepts drywall better, causing less problems down the road.
Now that the wood framing at Osprey Point is complete, next steps include roofing, sidewall waterproofing and all glass installation. This will all happen in the next month or so as “winter is coming”…





