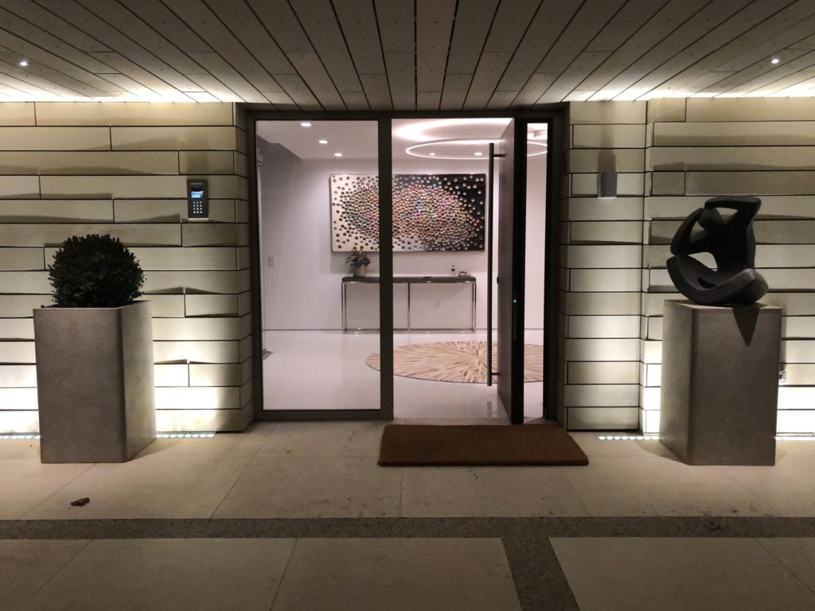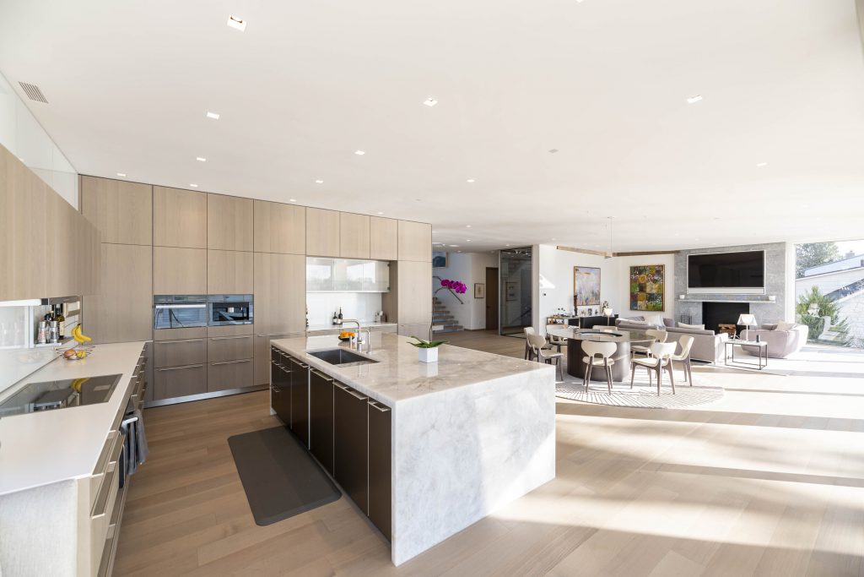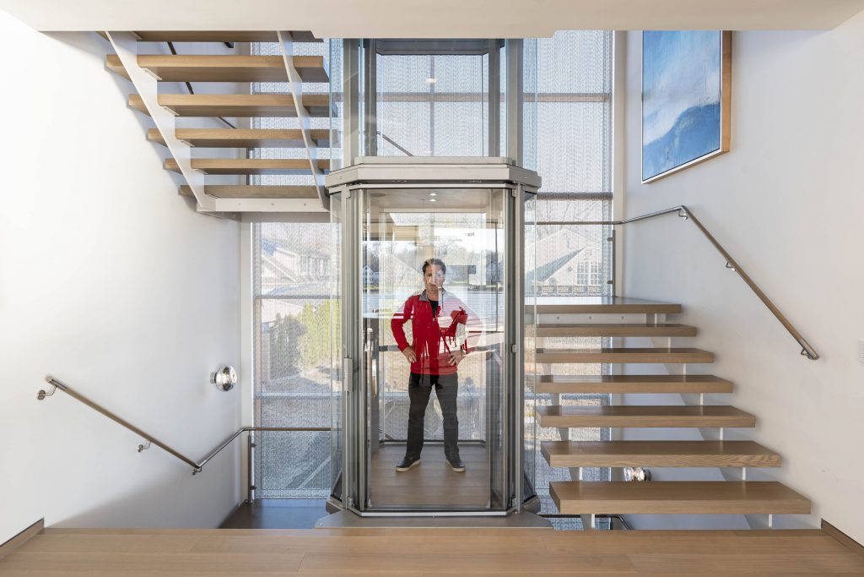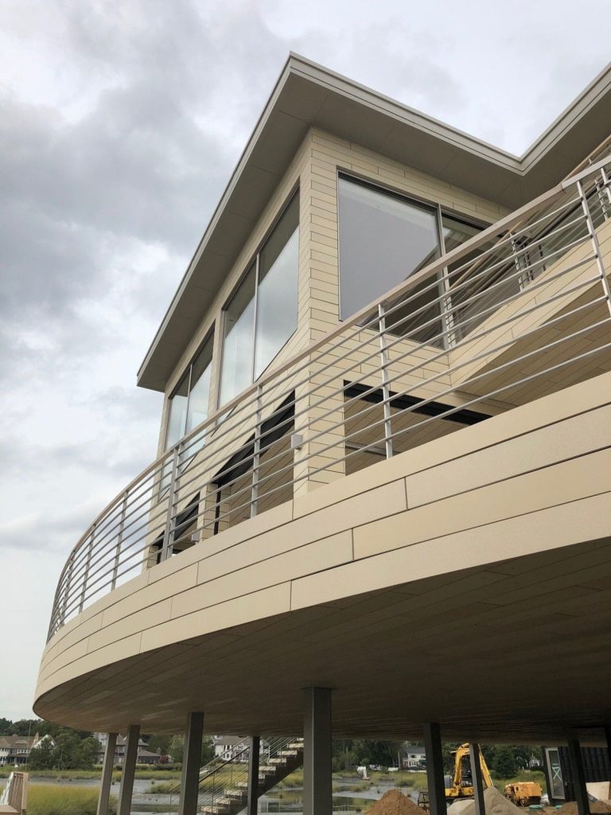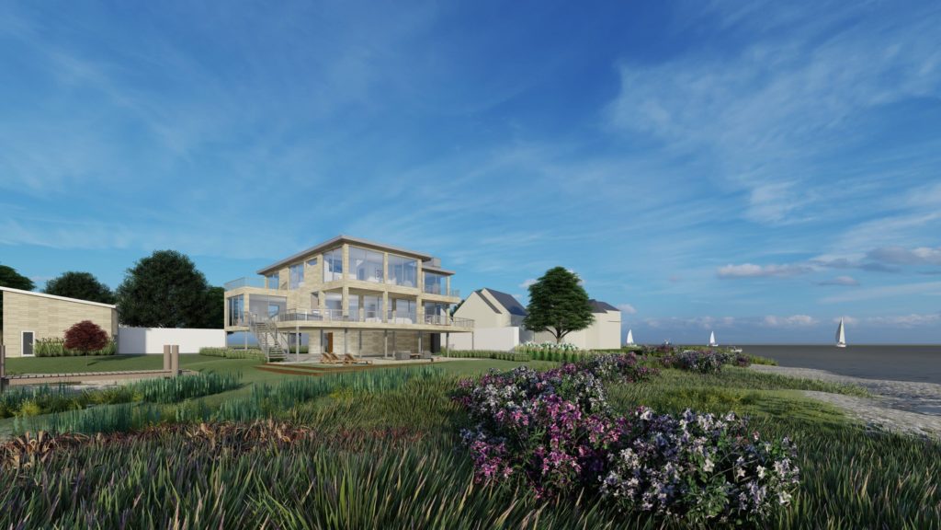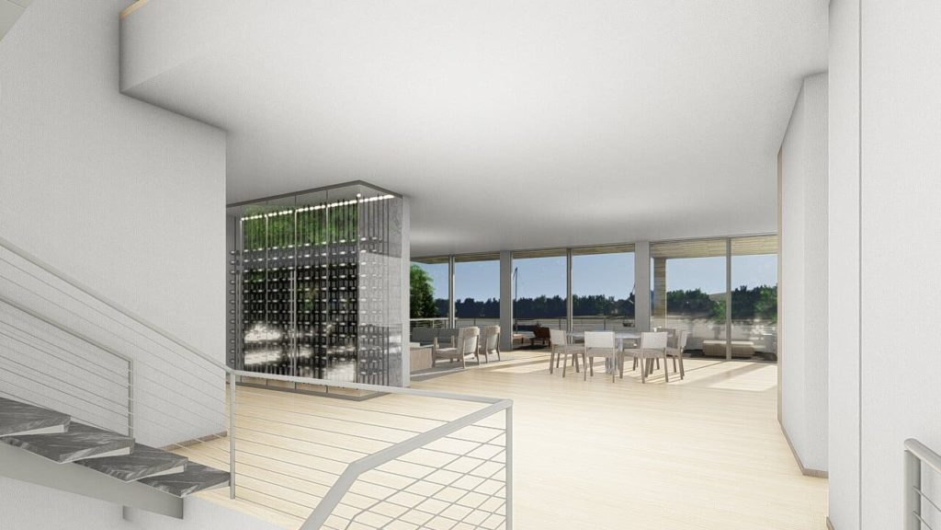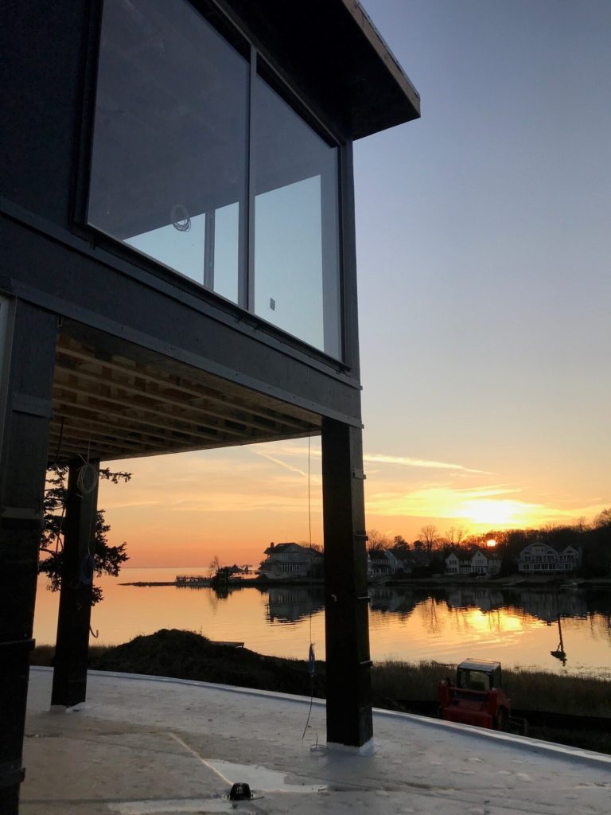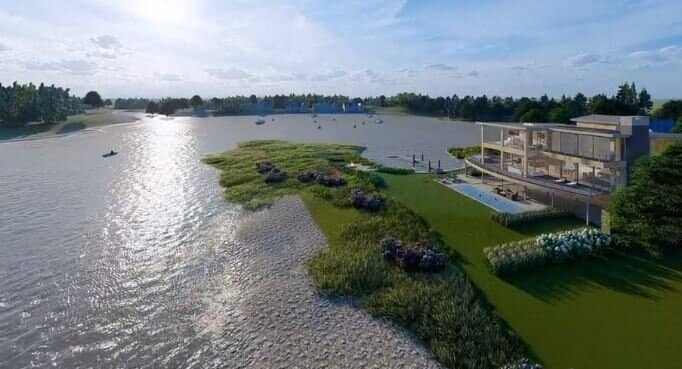Inside, ambient task and accent lighting is used to enhance each of the spaces and accentuate the modern art collection throughout the home. Mini trimless square downlights create ample general lighting, while accent and strip lights help add light to work surfaces and provide additional task lighting. Finally, dramatic decorative fixtures throughout are used to […]
