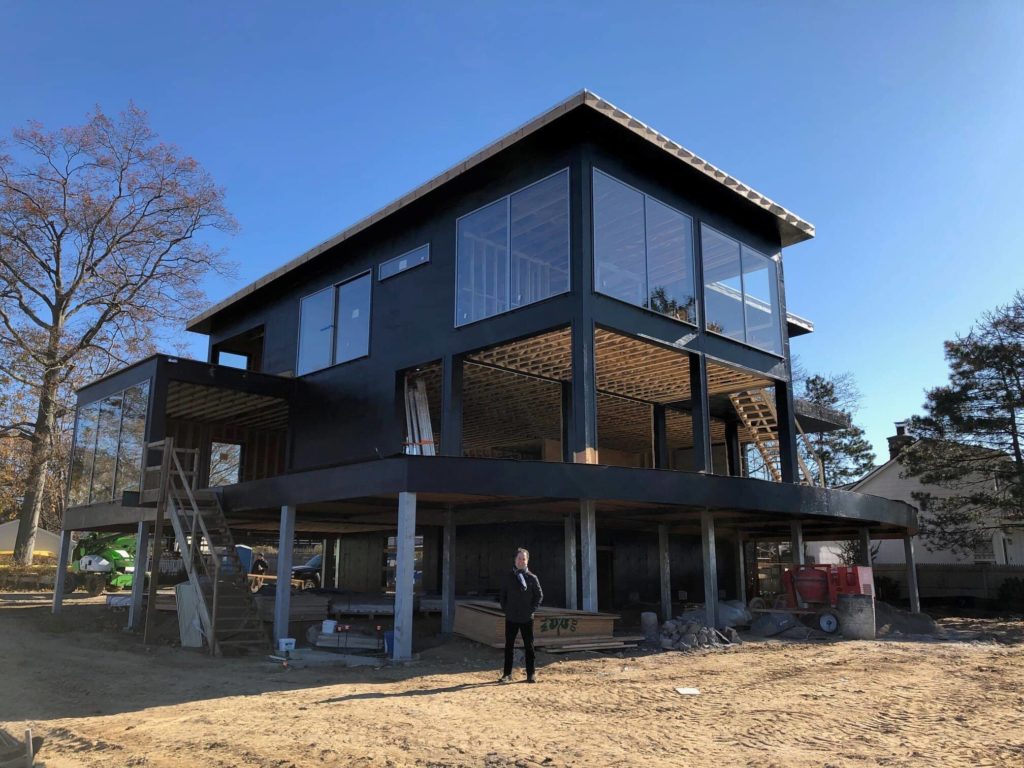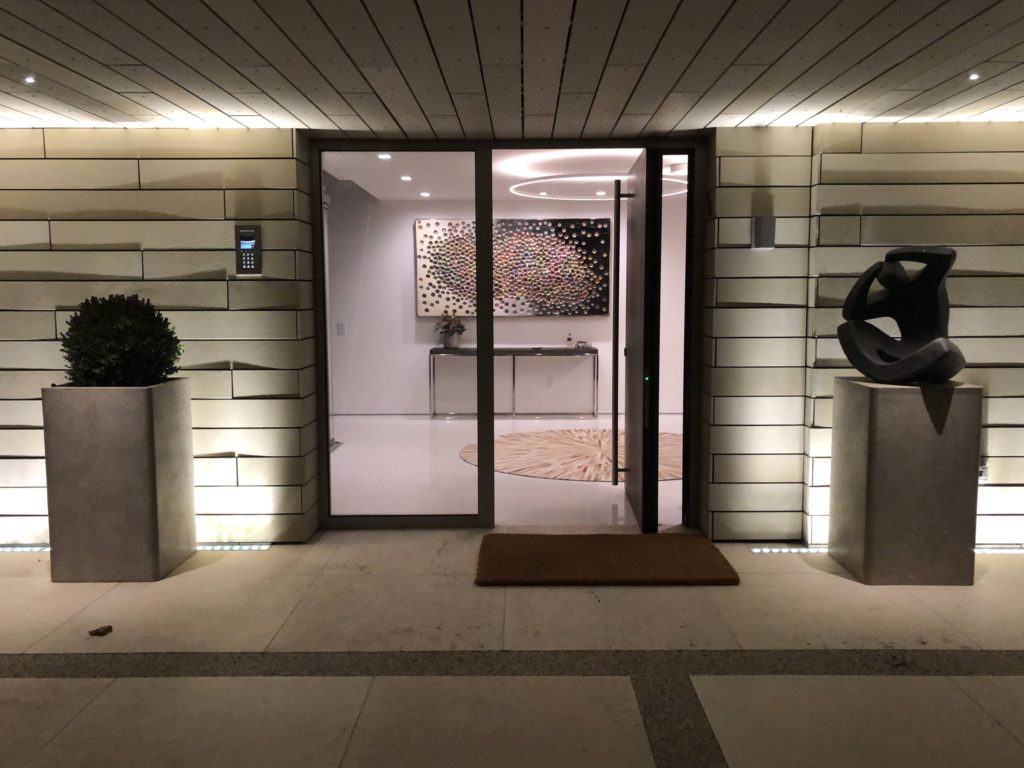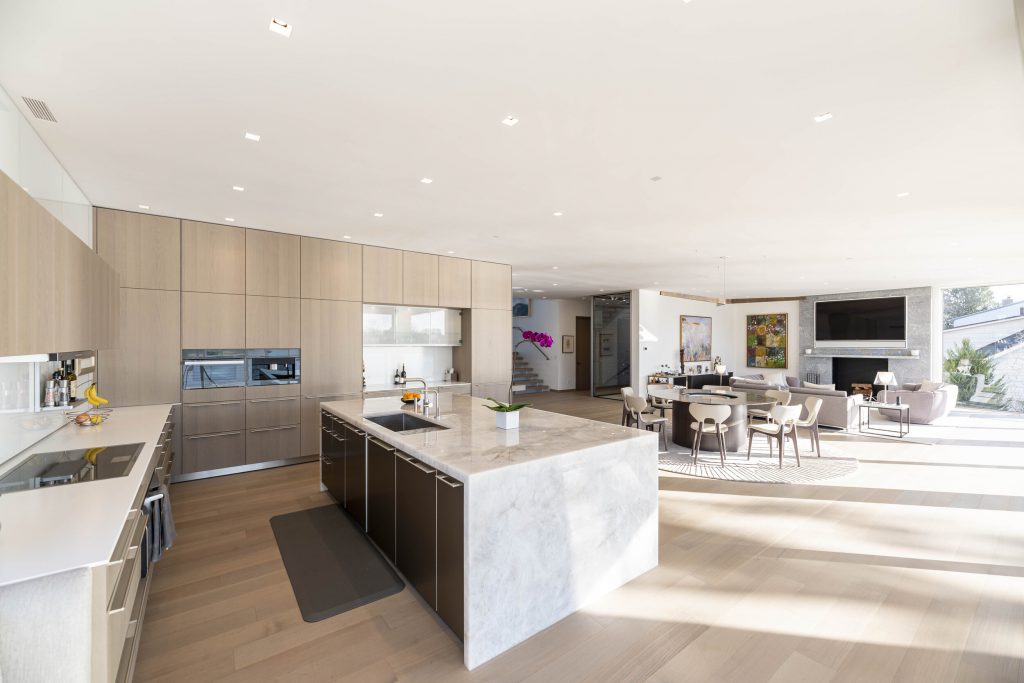Because Osprey Point is a unique 1/2-acre property with 270-degree water views, it was Rich Granoff’s intention to maximize the views from every room in the house. Of course to do so would requires large windows and glass doors.

The earliest schematic designs were based on a modular 6 ft. wide glass panel with a pair of 12 ft. sliding glass doors as the dominant facade treatment on the west side of the home. This developed into a system of over-sized windows and glass doors on all four sides of the house.
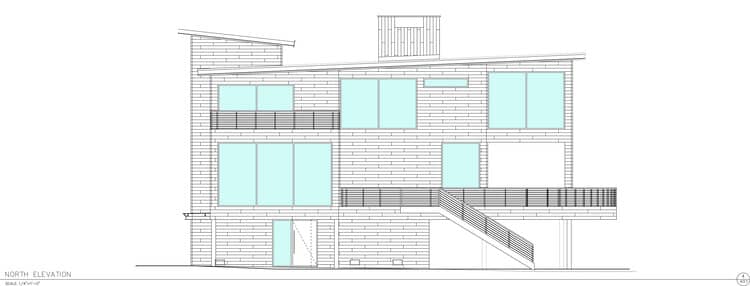
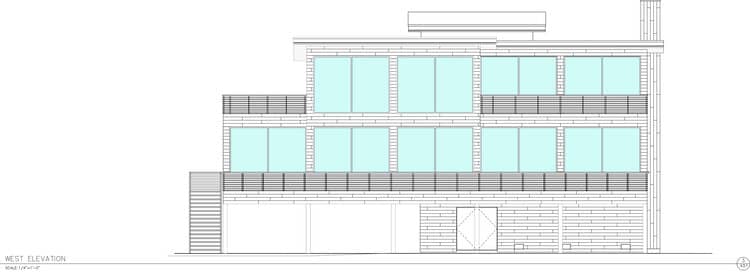
The great room alone has four sets of 12 ft. sliding glass doors along the west wall, with additional 6 ft. windows running along the the adjacent walls to accentuate the panoramic water views. Using the sliders helps visually integrate the large deck as part of the great room space when opened during warmer months.
The office on the first floor has an 18 ft. glass wall flanked by a 12 ft. slider and 6 ft. glass panel for its own version panoramic views. Finally, the entry hall has a 32 ft. tall by 15 ft. wide ‘curtain wall’ created using a series of glass panels. Even the master bedroom has four 12 ft. window units to maximize immersion in the natural environment surrounding the house.
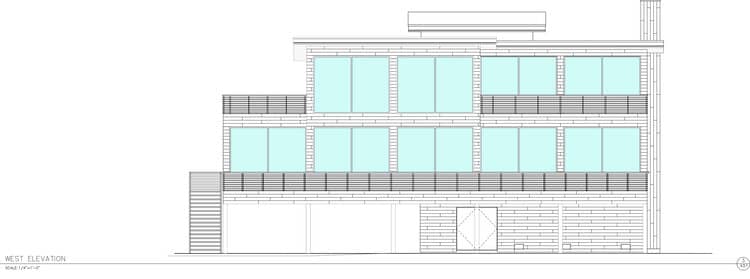
As the plans developed, Rich began the search for the right window company to supply these massive units. He conducted an in-depth search ranging from industry leaders Marvin & Pella to architect brands such as Western & Arcadia and even an Italian fabricator. The list included a dozen manufacturers, who were each sent the plans for bidding the windows.
Pretty quickly, half of them said they could not supply sliding doors so large. Those that could supply the doors were said they could not achieve the curtain wall on the east facade. Furthermore, because the lot is on the water, the glass has to be super high performance for structural and thermal integrity. Needless to say, Rich began to sweat at the thought of what the window budget may look like when all is said and done.
The next step was to take a closer look at the actual products of the most likely bidders, both in showrooms and on job sites. When Rich visited the showroom of Klar Windows in Norwalk, he immediately knew that he would end up using their products. The Klar sliding doors were “next gen” design, with very thin aluminum frames and beautiful detailing. The 1” thick insulated glazing is high performance and would be able to withstand the wind factor on location. Klar was also able to supply the massive curtain wall system for the entry. Lastly, the Klar team would do their own installation, which is a major benefit and often not a service window manufacturers offer.

Final Thoughts
The technical knowledge and service provided by owners Paul & Arkadiusz was very comprehensive. Klar products are fabricated in Poland using German components and shipped via container to the US. After much back-and forth on the shop drawings provided by Klar, the order was placed and the 12-week lead time clock was started.
Upon arrival, assembling and loading the massive aluminum/glass units was a big undertaking on site. Special materials moving machines with large suction cups were used to install the glazing one panel at a time. The installation of the windows and sliders took about 6 weeks, with additional 3 weeks just for the curtain wall. After installation was complete, the Klar team carefully insulated and caulked the perimeter of each unit, and even performed a water test on each.
The visual effect of these over-sized glass doors and windows is a significant design feature of Osprey Point. The overall impact of the structure is visually enhanced with the surrounding landscape and water reflected in the glass. Furthermore, the large transparent expanses of glass contribute to the overall experience in each and every room. With this phase of the project completed, installation of the Oko Skin siding can begin.

