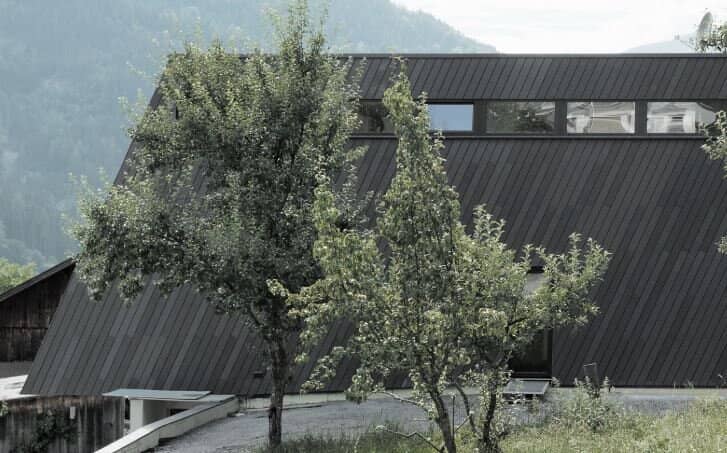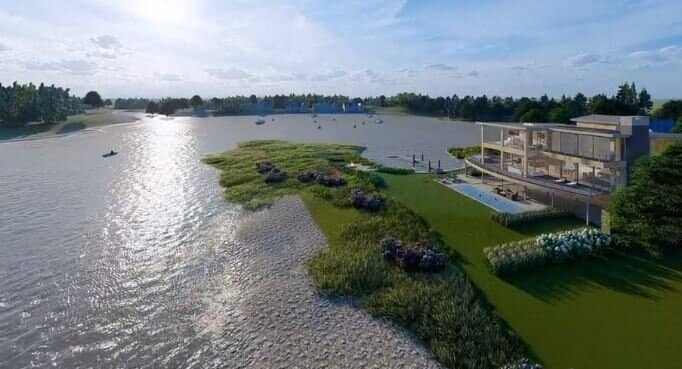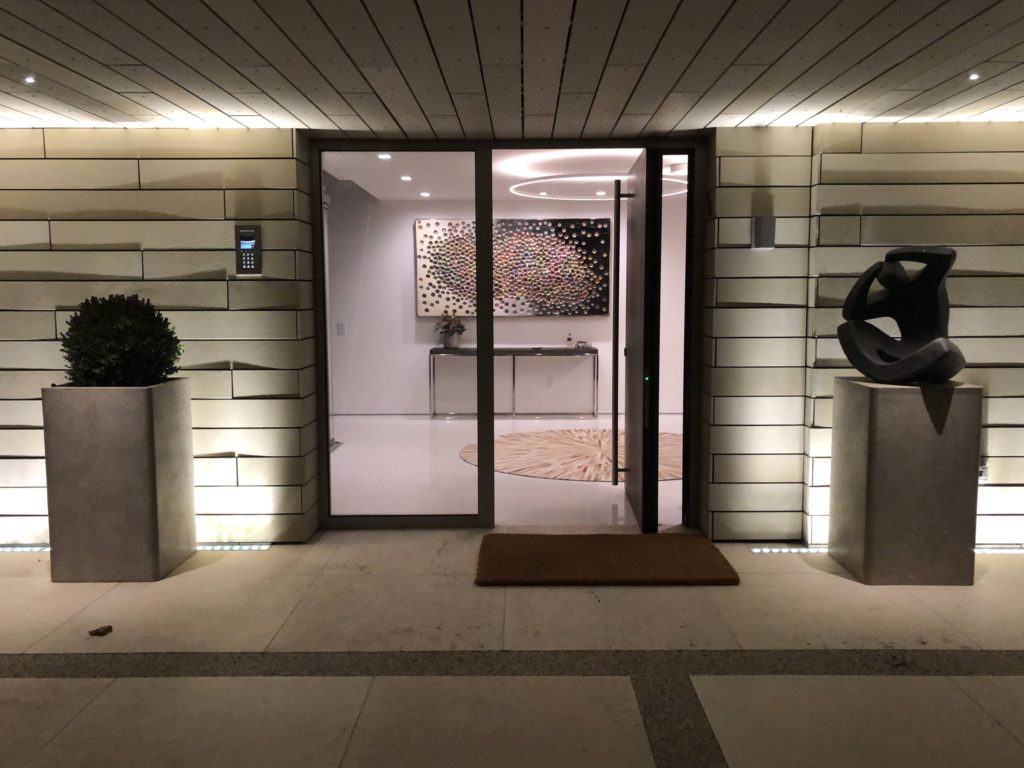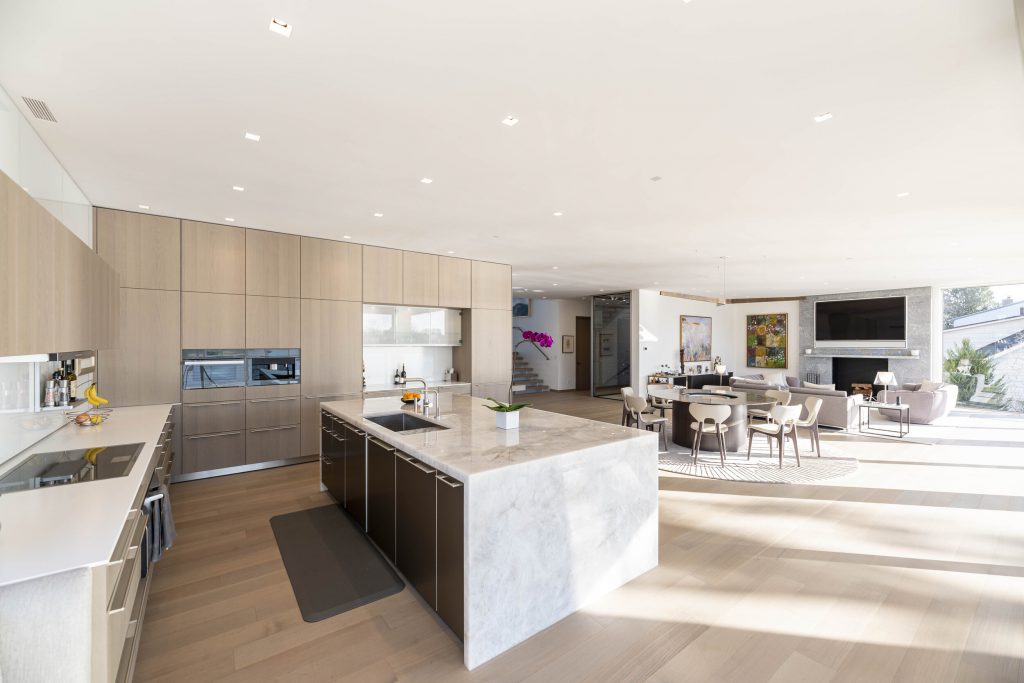Designing a waterfront home poses many opportunities and challenges.
There are a myriad of local, state and federal codes and regulations that must be followed, not to mention the harsh coastal conditions that need to be addressed with each design decision.
Often, these factors help drive the design and Osprey Point is no different.
The first “line of defense” in analyzing the Osprey Point property was reviewing the flood zone lines. The federal government agency FEMA has established various Flood Zones by which architects must abide. According to these, any building located in Zone A or V are considered within the “Special Flood Hazard Area” with V zones being the most hazardous and thereby having the toughest regulations to meet. Typically, the AE/VE line is what architects use to determine the building envelope. This is layered on top of the typical zoning setbacks (see site plan below). It is important to note that after Superstorm Sandy, FEMA tightened up all of their regulations and re-mapped the Flood Zones.
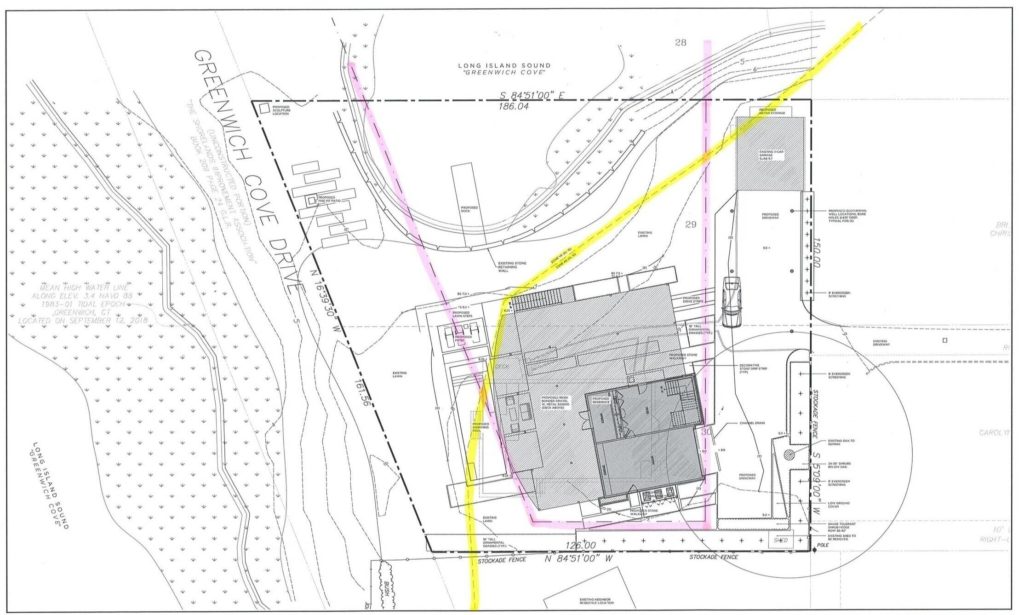
Additionally, a waterfront house like this one must be raised off of the existing grade to allow for possible storm surge and flooding. At Osprey Point, the existing grade is located approximately at Elevation 8, or 8 ft. above sea level. For some context, Superstorm Sandy rose to approximately Elevation 11. After the “100 year storm”, FEMA raised their main floor regulations to Elevation 15. However, Rich decided to establish the main floor at Osprey Point at Elevation 18. This allows for 8’ of headroom at the grade level which is being used as an entry hall and garage, which FEMA allows at the grade level. Also, this helps account for extra protection to accomodate for future climate change.
Also worth noting, all mechanical equipment must be at Elevation 15 or higher. Osprey point will have a hidden raised mechanical platform at the south to hold heat pumps, a generator and a wine cooling unit. Because there is no basement, there will be mechanical rooms at the first and second floors. There cannot be a “wine cellar” as a result, so Rich has designed a “wine wall” for the first floor.

Part of the beauty of the Osprey Point site is its location on a peninsula, with 270 degree water views (see rendered image above). However, conditions can become very windy, especially during storm events. The all-steel superstructure of the house is a direct response to extreme wind loads. In addition, the oversize glass walls and sliding doors at Osprey Point (supplied by Klar Studio of Norwalk) have extra-thick glazing components that are structurally advanced to provide resistance to wind loads.
Waterfront homes must endure harsh conditions which usually require constant maintenance. Architect/Owner Rich Granoff decided to be proactive on this front. There is no wood on the exterior of Osprey Point. Rich researched many siding material options and ultimately specified 6″ X 6’ öko skin reinforced concrete slats in three textures. All of the exterior railings and stairs are made out of stainless steel. The roofing material is a commercial-grade TPO system not visible from the ground. All of the decks are finished with porcelain tiles, 3′ X 3′ in size. Finally, the roof and soffit trim is galvanized aluminum. These carefuly selected materials will help contribute to a very low-maintenance waterfront home.
Part of the beauty of the Osprey Point site is its location on a peninsula, with 270 degree water views (see rendered image above). However, conditions can become very windy, especially during storm events. The all-steel superstructure of the house is a direct response to extreme wind loads. In addition, the oversize glass walls and sliding doors at Osprey Point (supplied by Klar Studio of Norwalk) have extra-thick glazing components that are structurally advanced to provide resistance to wind loads.
Waterfront homes must endure harsh conditions which usually require constant maintenance. Architect/Owner Rich Granoff decided to be proactive on this front. There is no wood on the exterior of Osprey Point. Rich researched many siding material options and ultimately specified 6″ X 6’ öko skin reinforced concrete slats in three textures. All of the exterior railings and stairs are made out of stainless steel. The roofing material is a commercial-grade TPO system not visible from the ground. All of the decks are finished with porcelain tiles, 3′ X 3′ in size. Finally, the roof and soffit trim is galvanized aluminum. These carefuly selected materials will help contribute to a very low-maintenance waterfront home.
