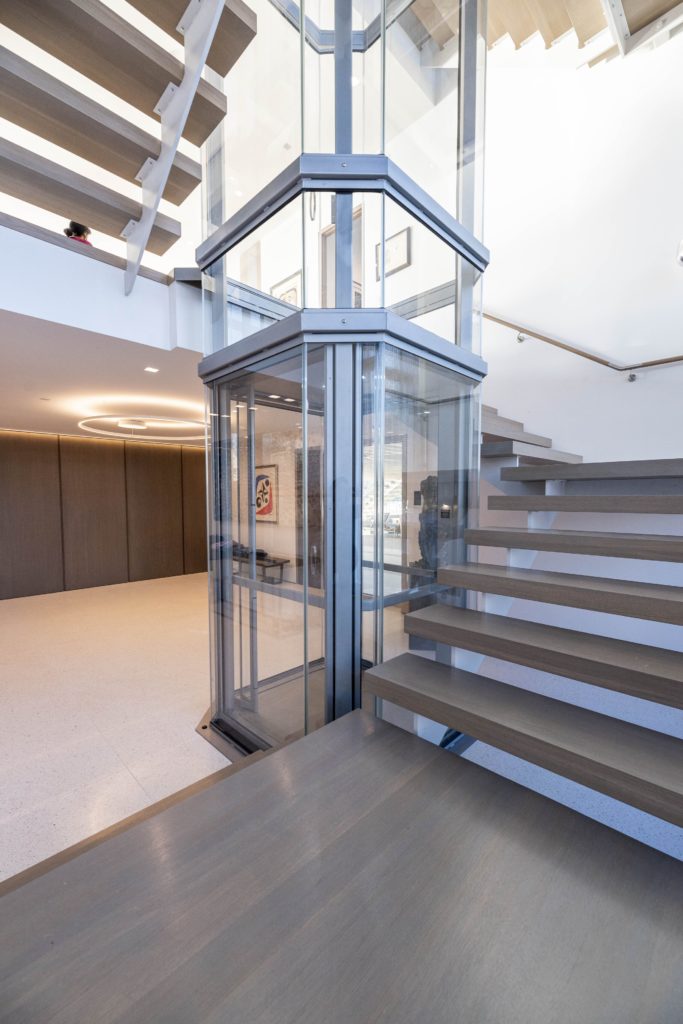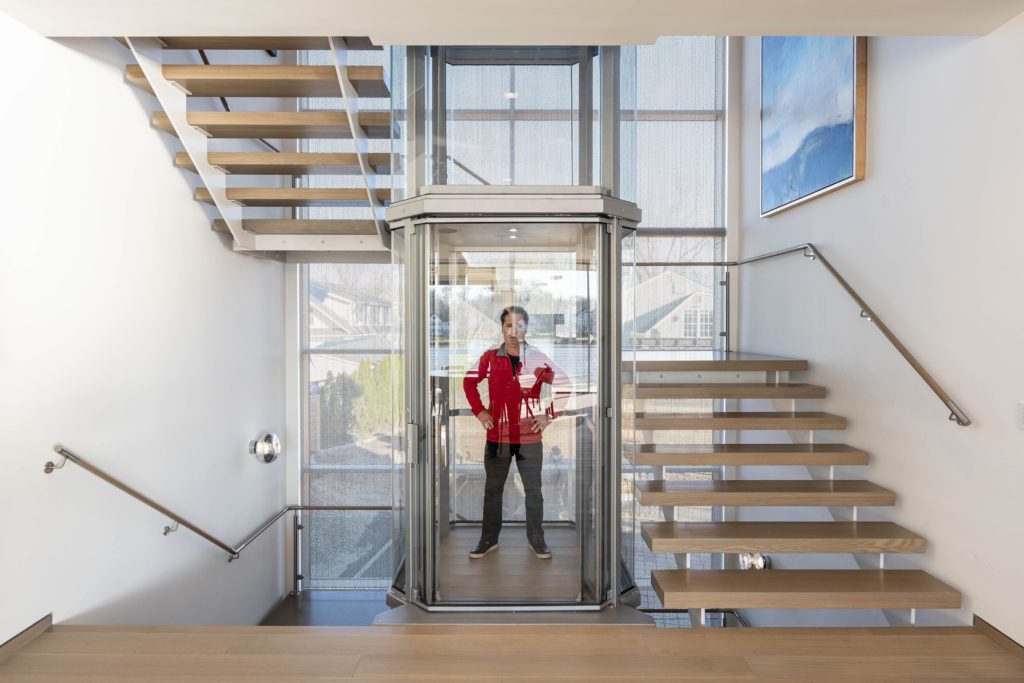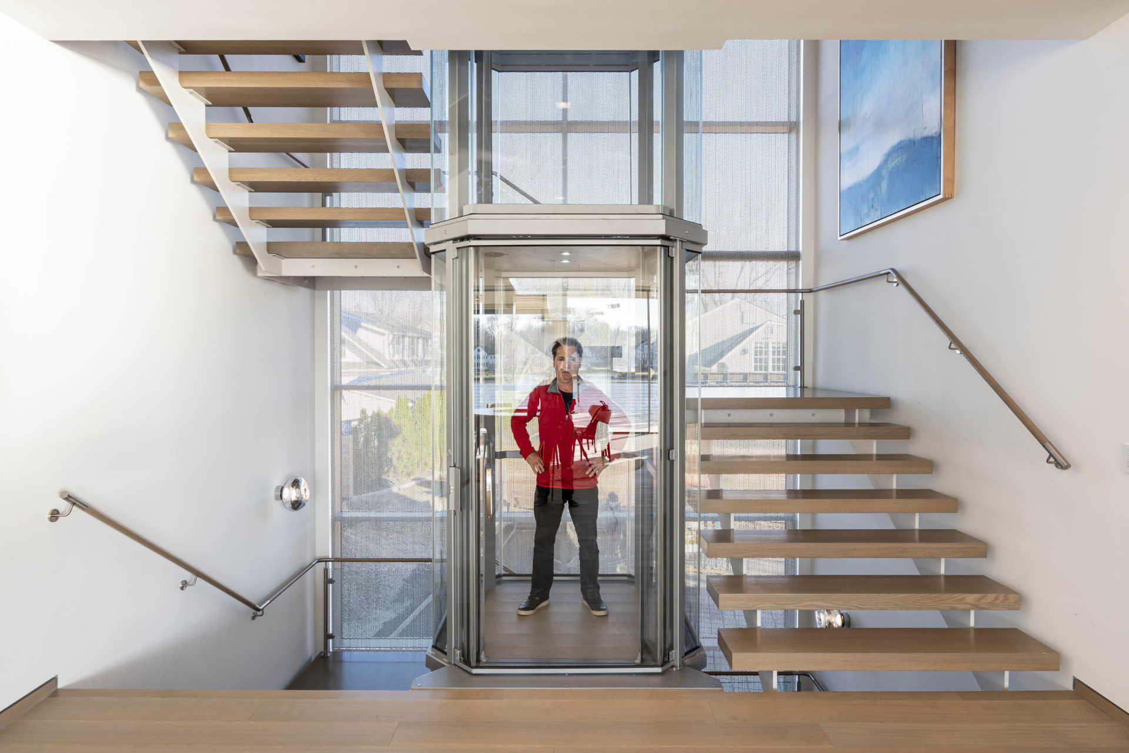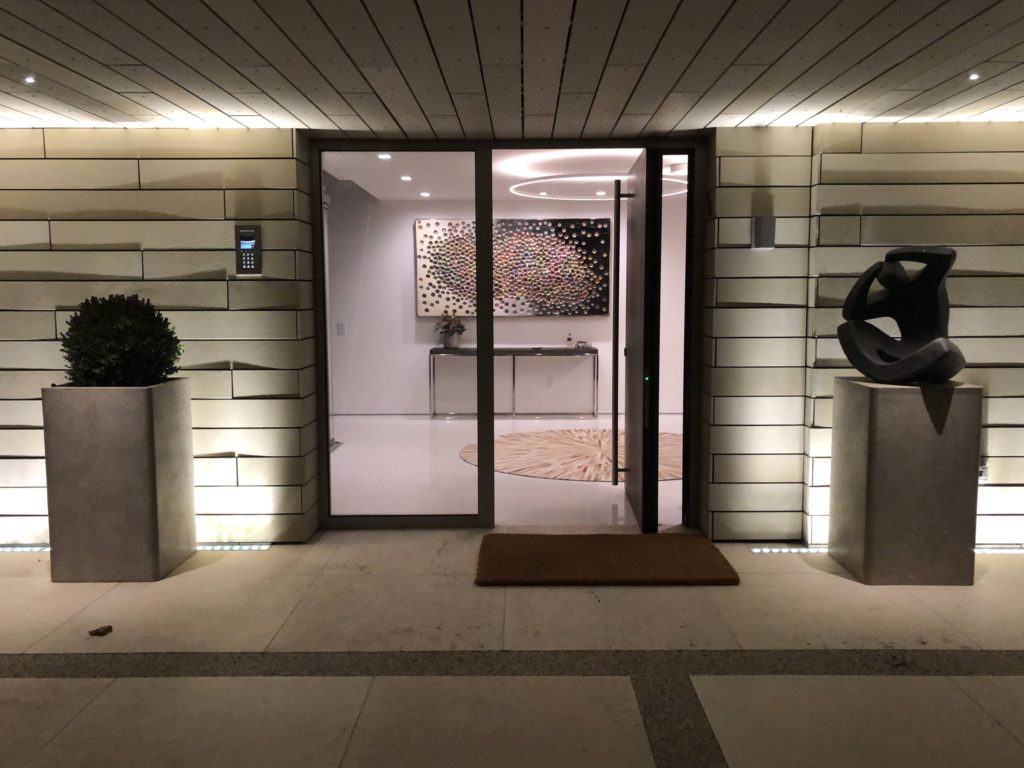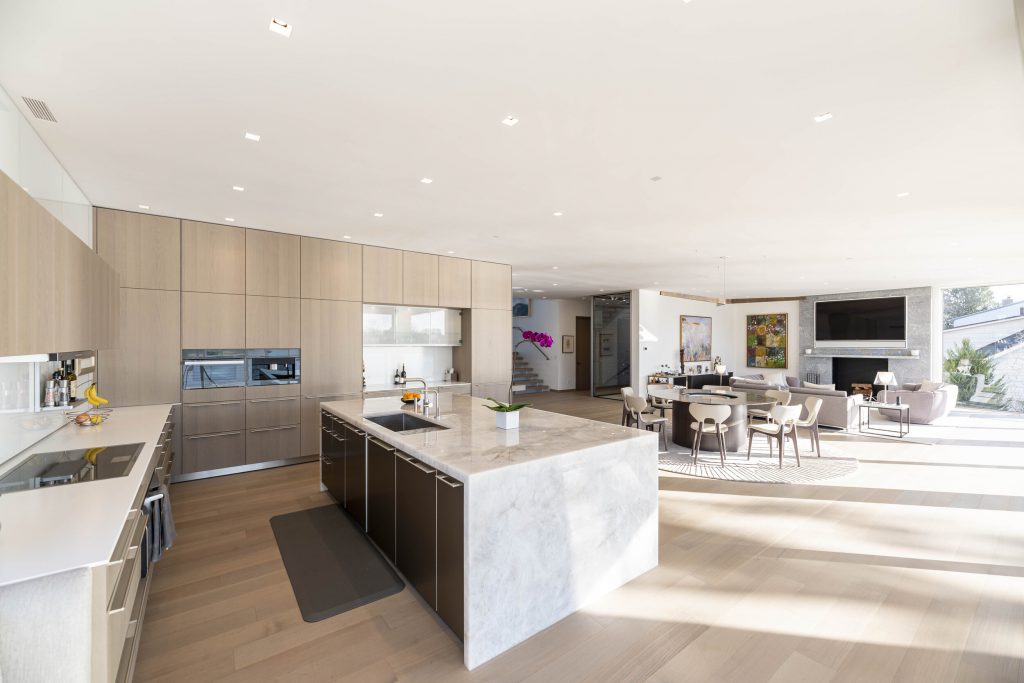Staircases often become major focal point in the design of any architectural structure.
For the staircase in his new home, Rich Granoff had a pretty good idea of what he wanted from the many different staircases he had designed and seen in his travels. Like many European boutique hotels often have, Rich wanted an elevator as the central pillar with the stairs wrapping around it up through the structure.
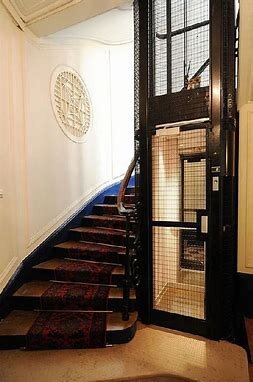
To modernize it, he designed a steel staircase that wraps around a glass elevator and has a 35 foot glass curtain wall along the side. The monolithic rift cut oak treads are open, making the staircase feel as if floating in mid-air. The elevator serves as the guardrail on one side of the staircase the whole way up. A stainless steel and oak handrail runs along the outside of the stairs.
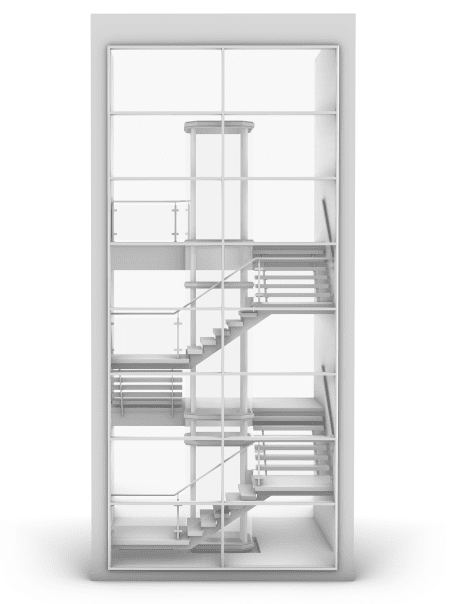
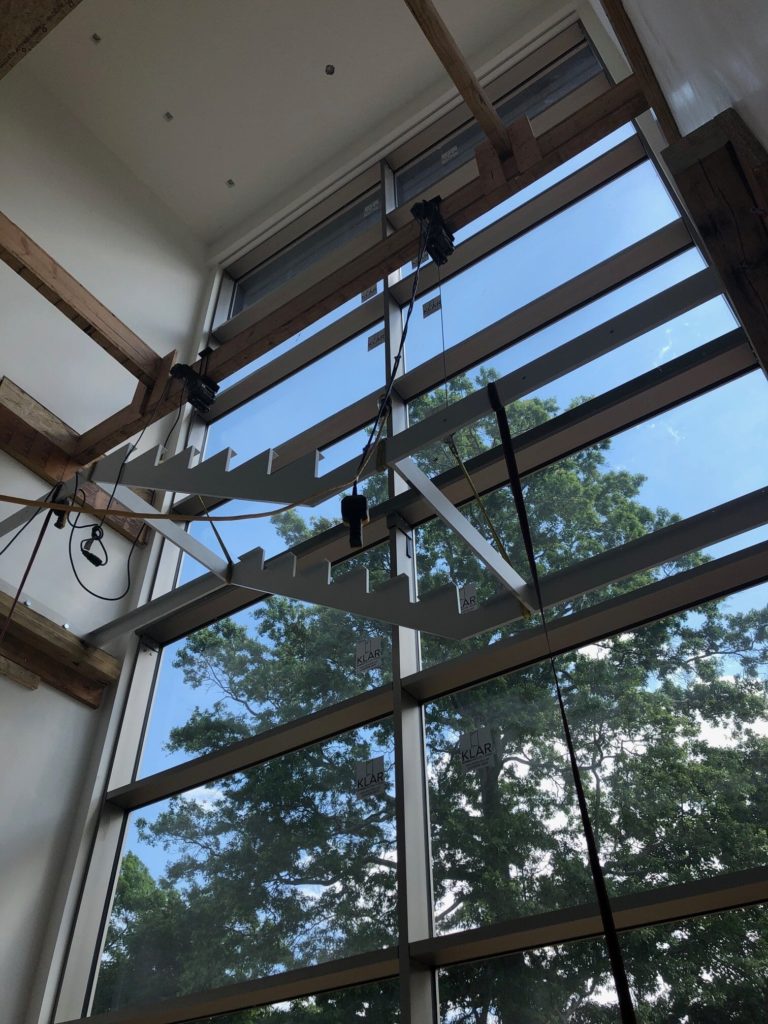
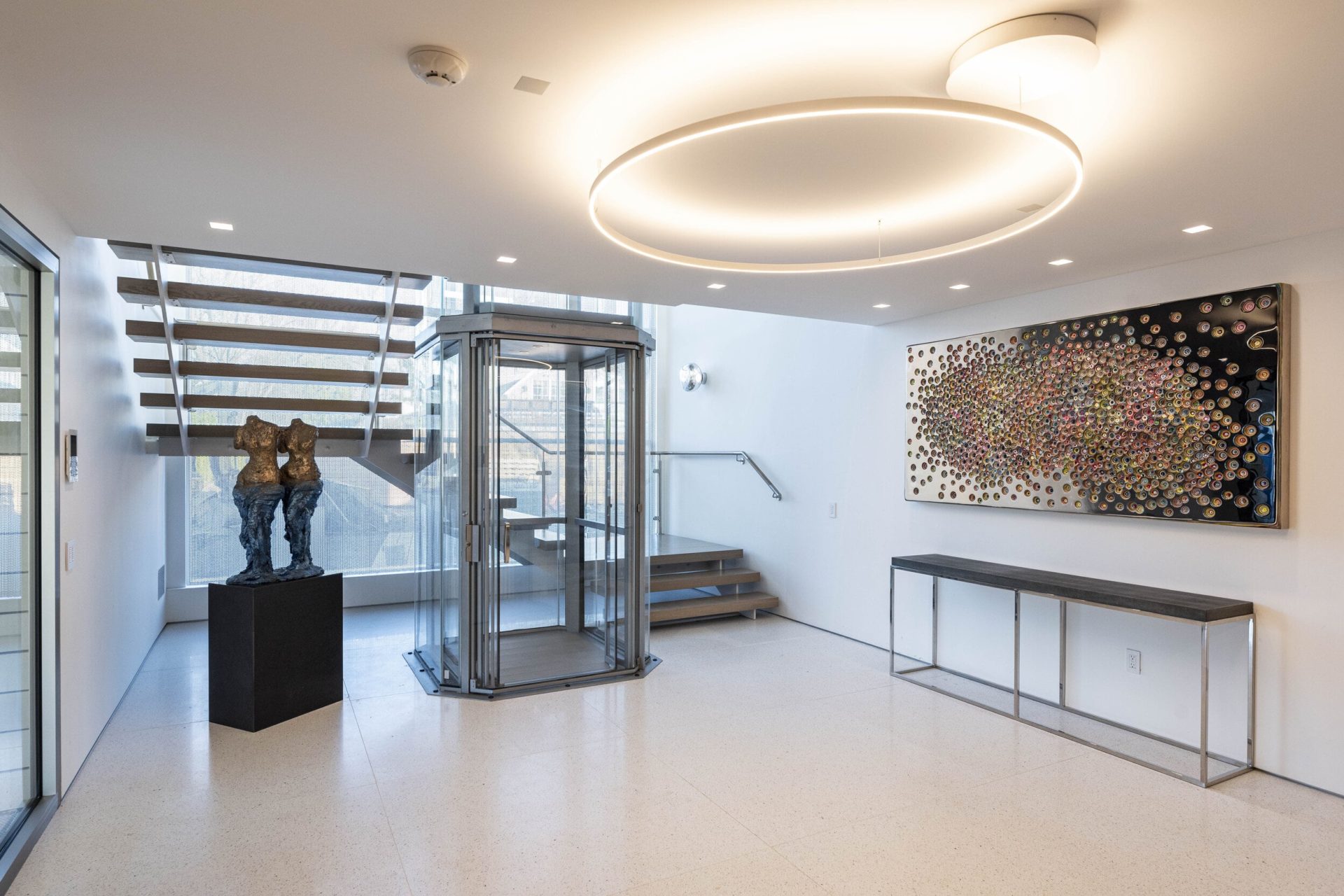
Along the glass curtain wall, Rich opted to add a 35’ beaded curtain. Natural light is diffused into the space while providing visual privacy for the homes inhabitants.
Overall, the final design serves as a major focal point in the entry way as well as from the exterior. This modern design is cohesive with the rest of Osprey point while evoking the boutique hotels Rich was inspired by.
