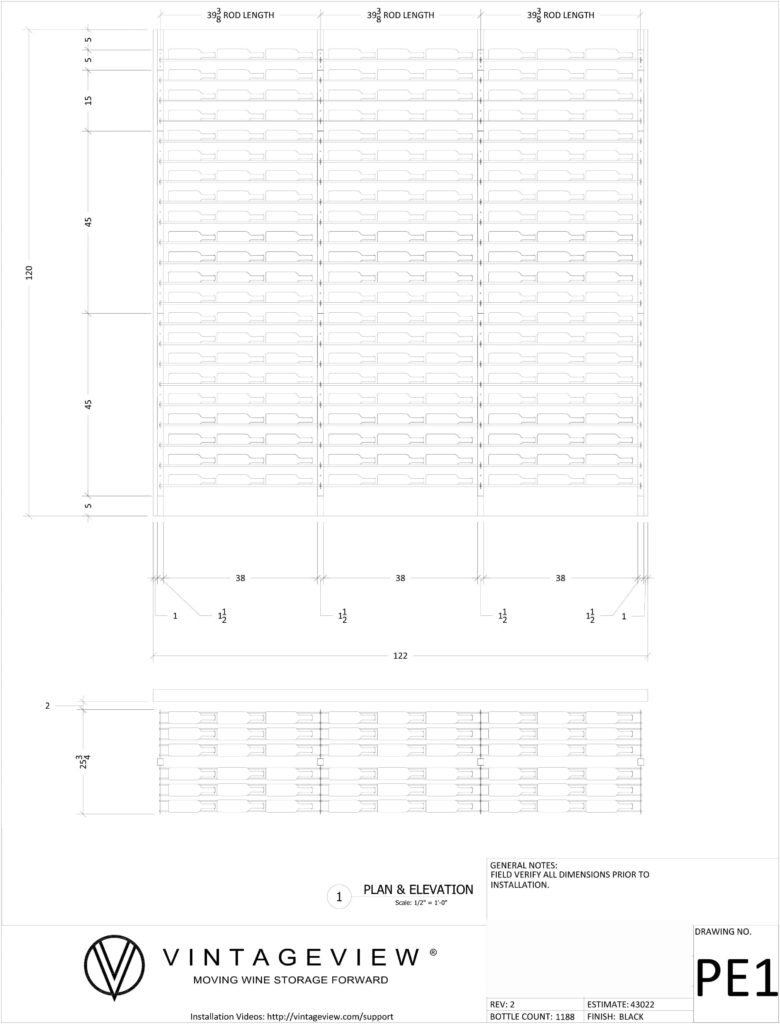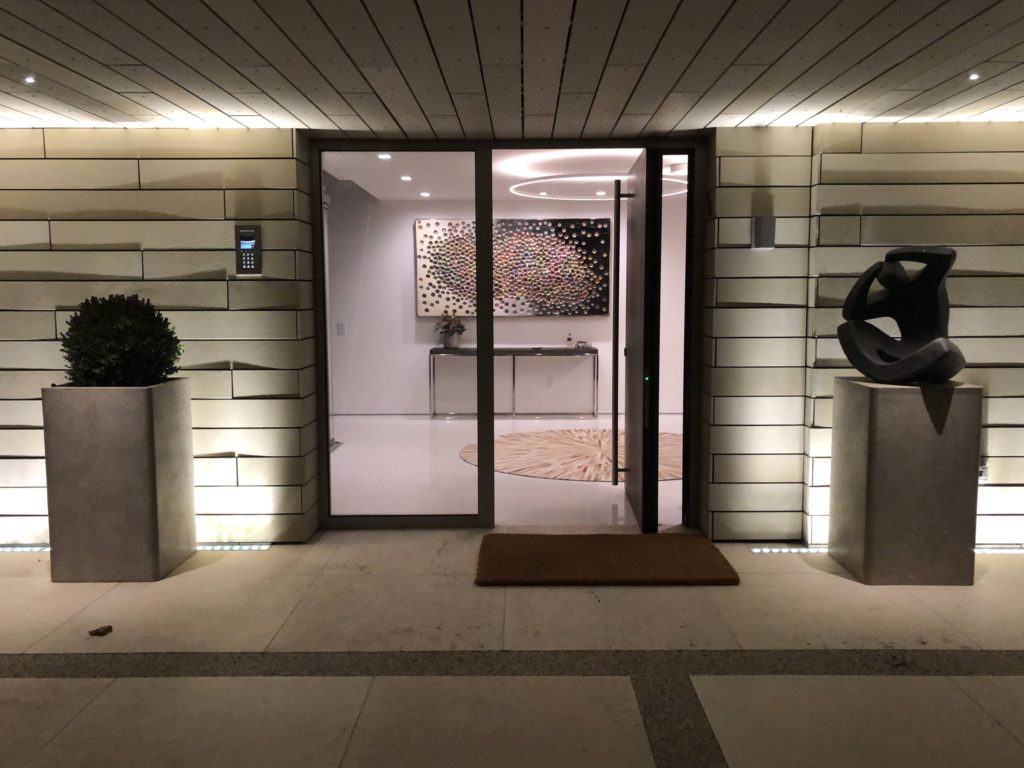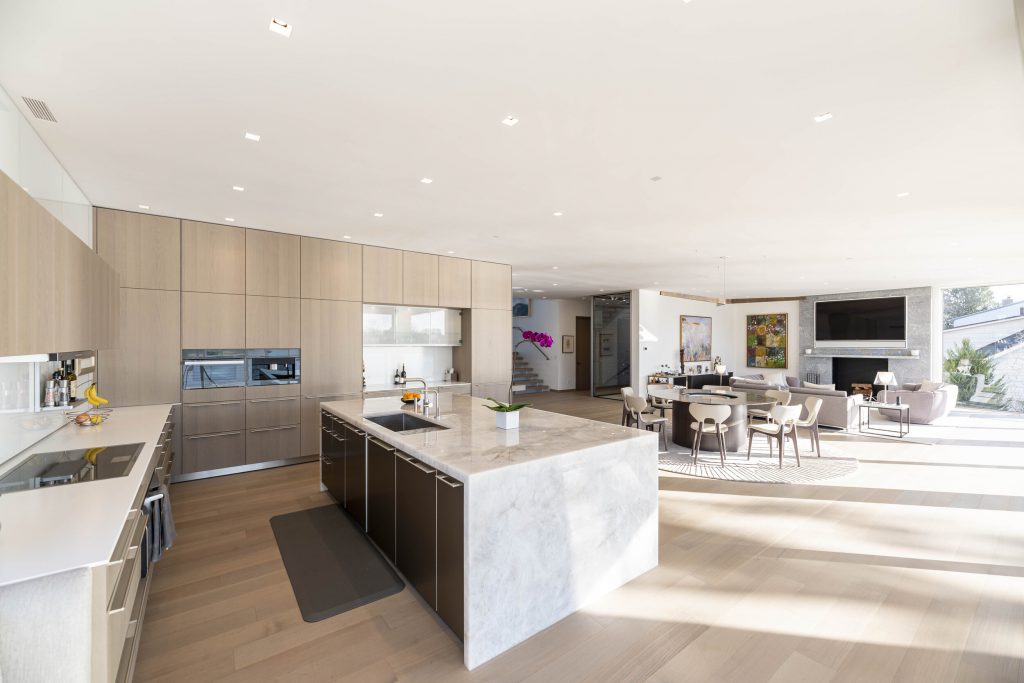In any custom home, one is likely to find some specialty rooms or equipment dedicated to the hobbies and passions of those that live there. In Osprey Point, one such space that required a lot of design and consideration is the wine room. Rich Granoff and his wife Jill had a wine cellar in the basement of their previous home, with a large collection that they have garnered over the years. However, because Osprey Point is on the water, there isn’t an option to build a sub grade basement. So, where does the wine go?
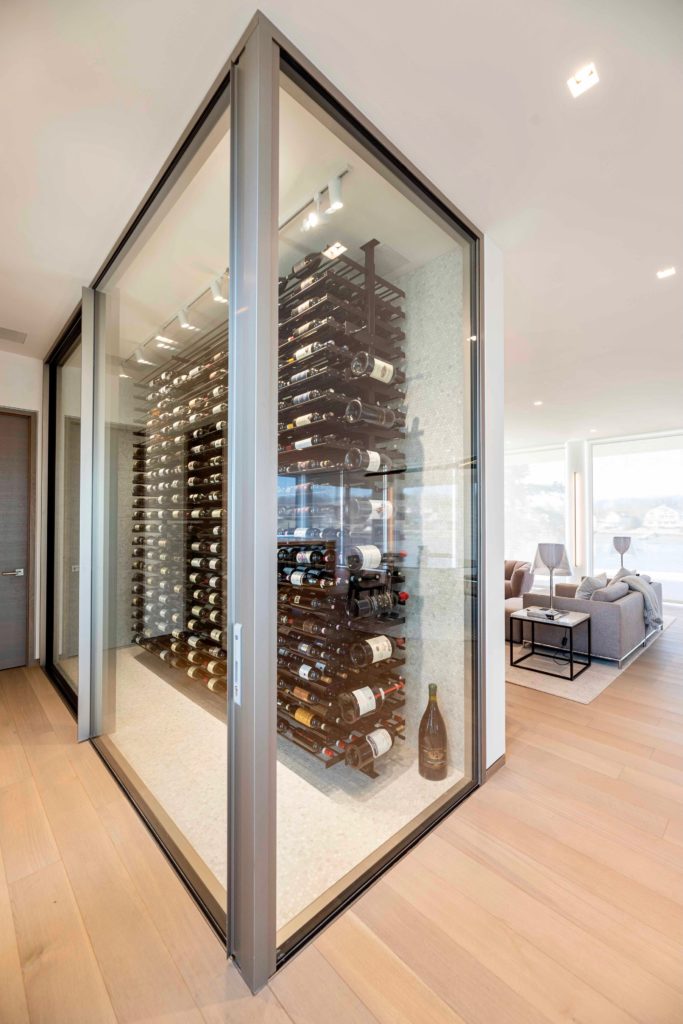
the concept
Instead of trying to carve a space somewhere out of the way, Rich decided to lean into the challenge and take it in a different direction. Generally, there are two schools of thought for a wine cellar location: the first is a room, like a cellar in the basement, which is an entire space dedicated solely to wine and the climate control requirements of the collection. The second is more of a wine wall; a display feature located somewhere prominent that shows off the collection.
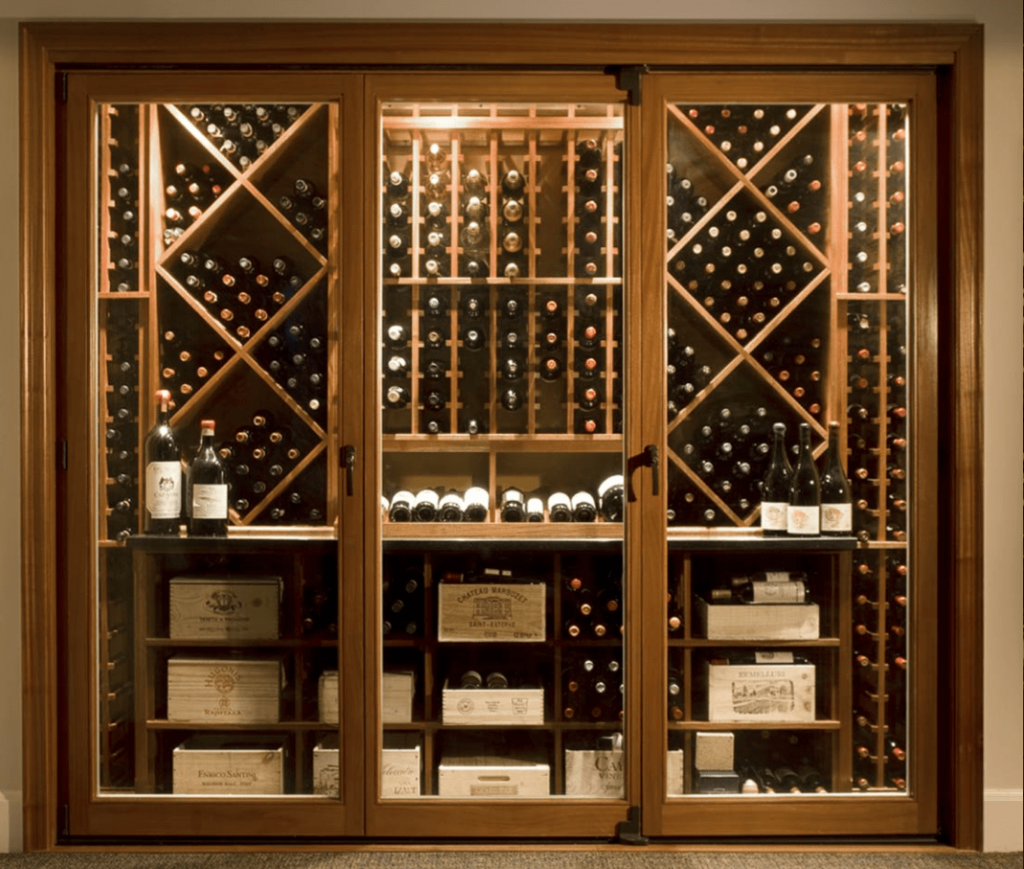
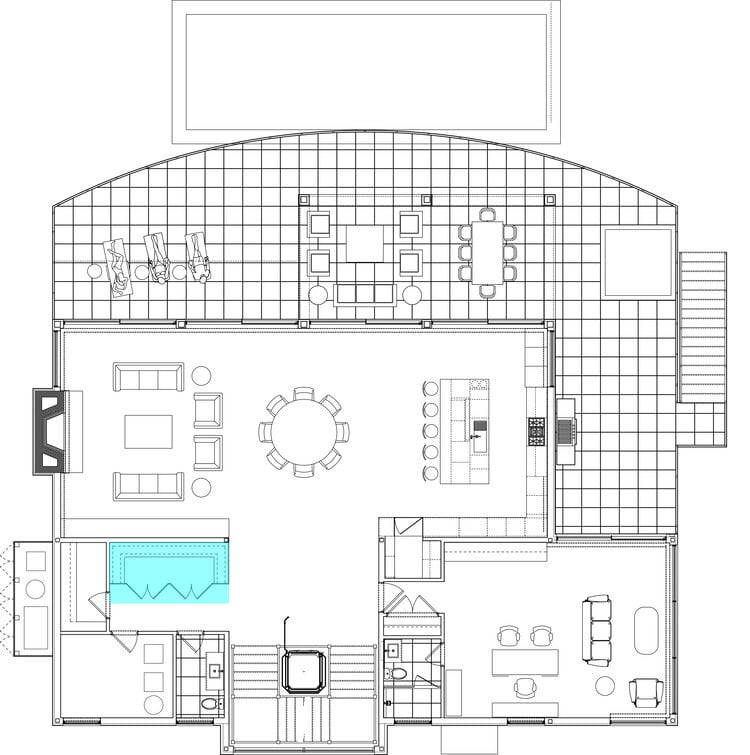
From his experience with restaurant design, where wine walls are commonly used as a focal point, Rich opted for a glass front wine wall located right off of the entry stair on the main floor of Osprey Point. This location perfectly combined design and function, creating a feature element at the top of the stair and creating easy access to the wine from the dining table or kitchen.
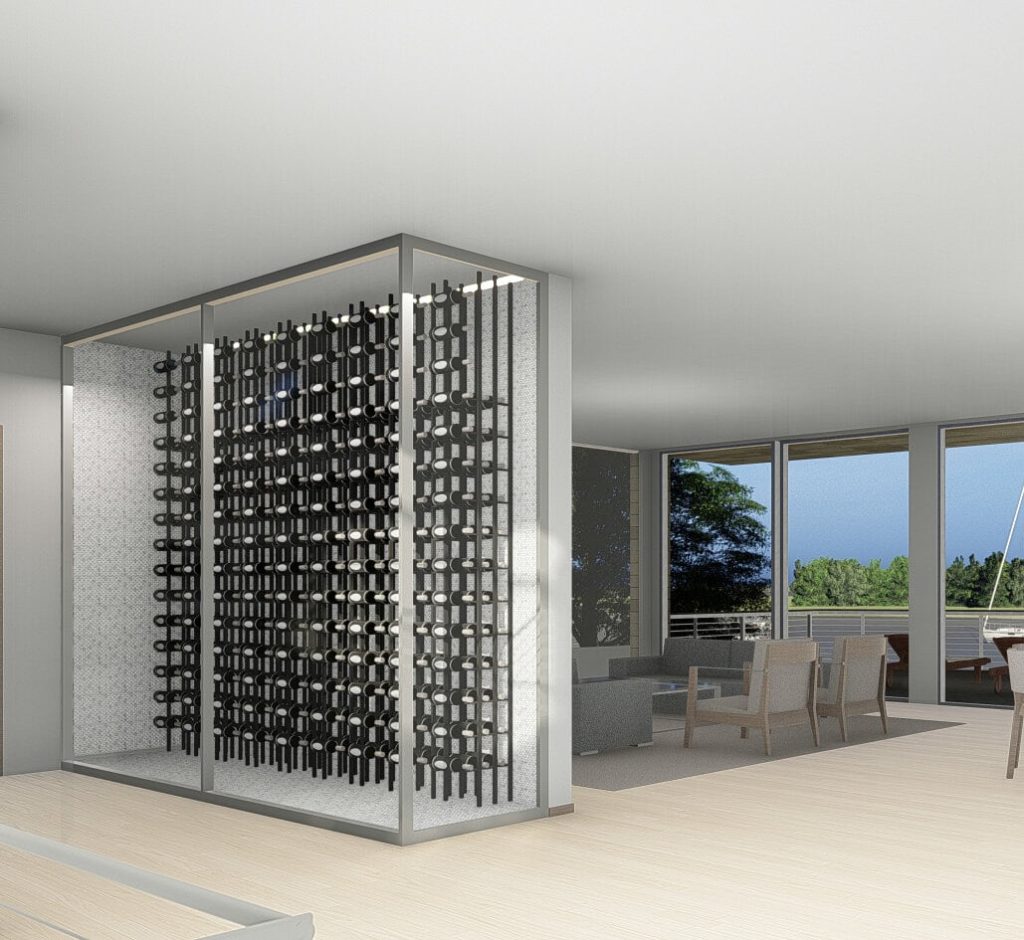

The interior of the enclosure needs to be designed as well, especially when used as a focal point. Rich opted for white marble penny rounds on the floor and walls to give the enclosure its own character. Track lighting was used to achieve an adjustable lighting scheme that provides ultimate flexibility and interchangeability.
The racking of the bottles itself has a distinct design as well. Rich opted for a Vintage View rack system, where bottles are displayed horizontally with the label on display as opposed to the more traditional storage where the user faces the cork end of the bottle. The rack is 6 bottles deep at each space, 9 bottles wide per row and about 20 rows high. Even as a “wine wall”, this enclosure can hold a collection of well over 1,000 bottles.
Rather than creating a room somewhere in the basement, Rich was able to design a focal point in his great room while still managing to achieve all of the functional elements of a wine cellar. In doing so, he was able to achieve a successful design with ultimate functionality and accessibility.
Even moving a wine collection, as Rich had to do, can require a lot of coordination. Relocating his collection took a lot of effort and required specialty climate controlled movers. Luckily, they were able to store everything off site while Osprey Point was finishing construction, and once ready, the same movers relocated the wine into the new location. Rich took the opportunity to catalogue his collection into an app that provides easy reference and keeps note of the exact location of every bottle. Whenever Rich would like to locate something specific, all he has to do is open the app and look it up. This, too, helps keep the collection organized and accessible.
