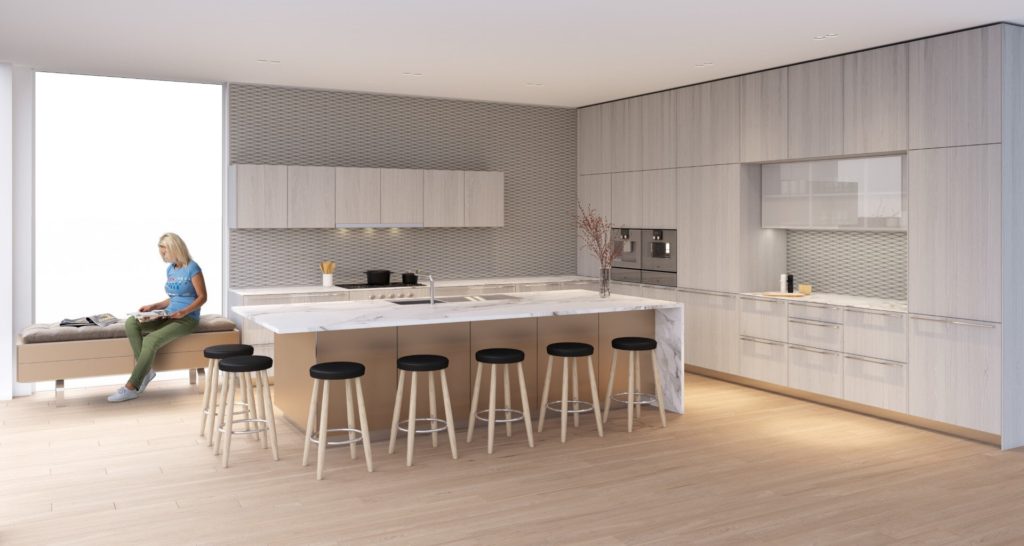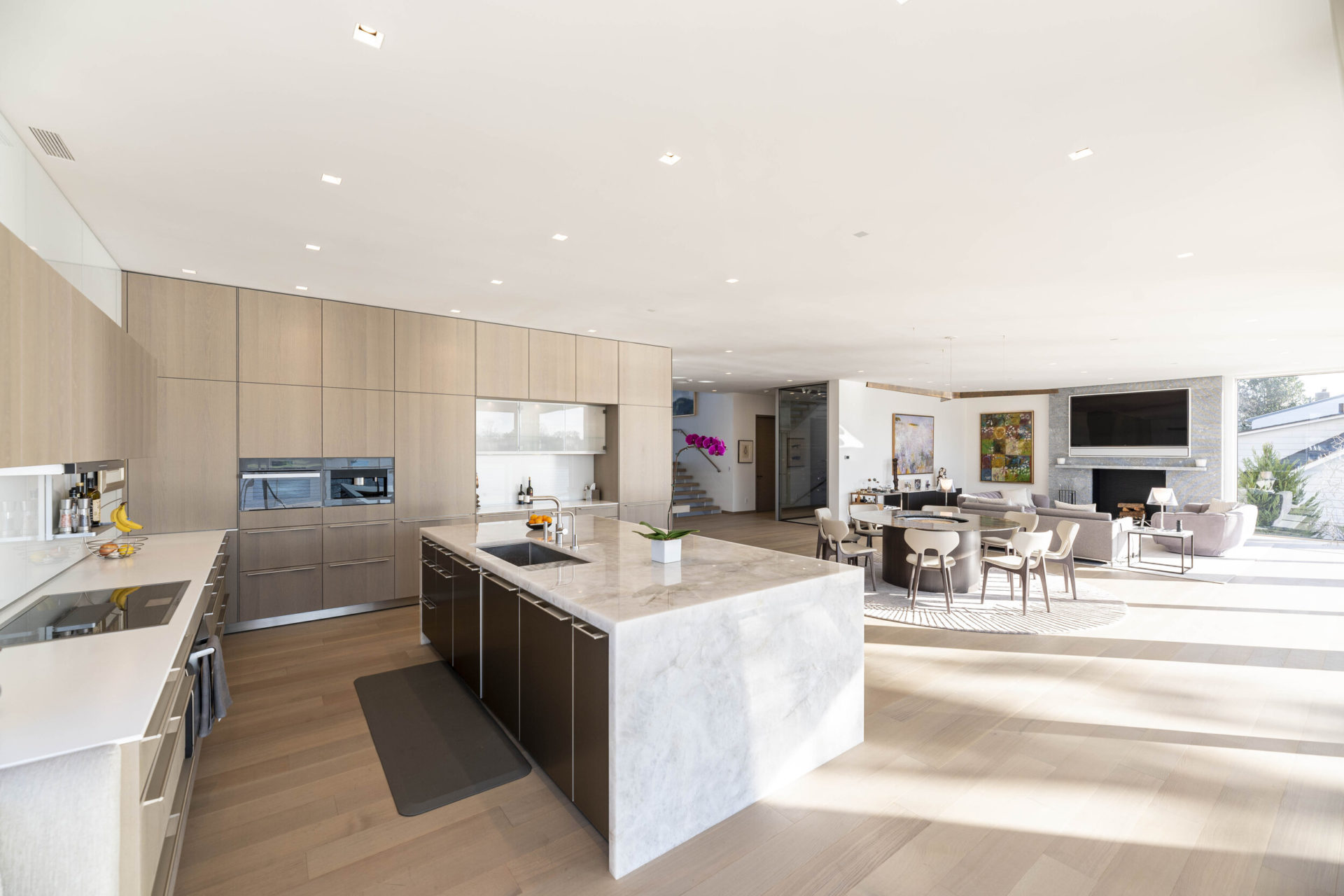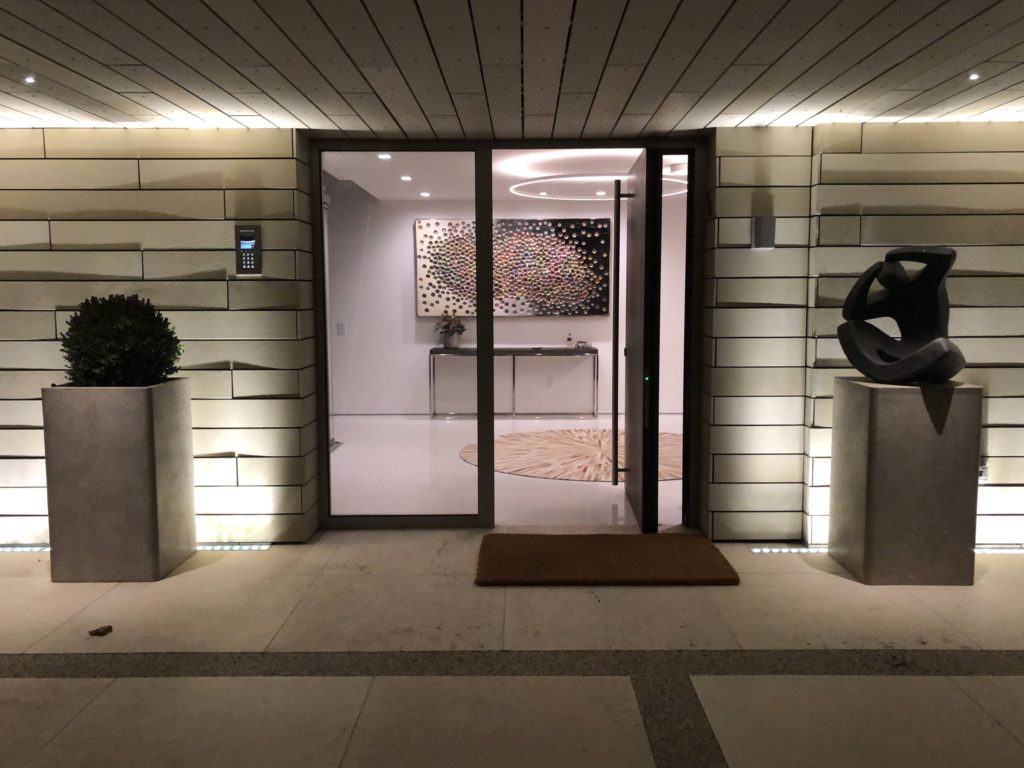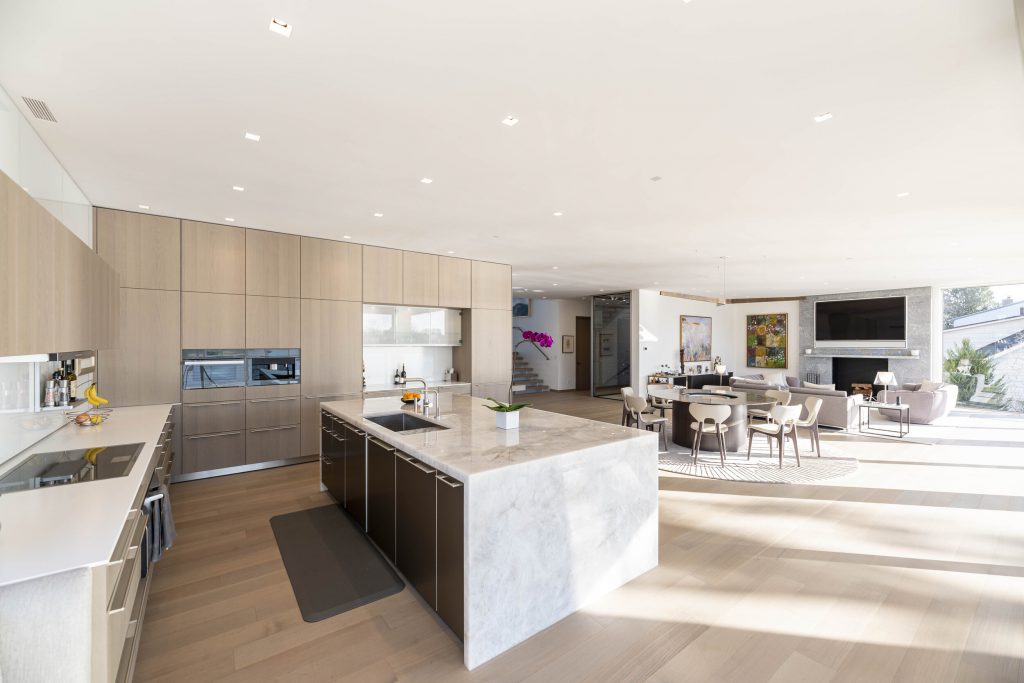Whether used for a quick morning coffee, cooking a big meal or just as a gathering place for family members, the kitchen is one of the most important spaces in the home. What was once a secondary room in the back of the house or a space mainly for the staff is now a major focal point. The kitchen in Osprey Point is integrated into the large space on the main floor with the living and dining areas, so it was important to Rich that the design of it felt warm and inviting, yet not overbearing on the rest of the Great Room.
A challenge of the great room concept is to design a kitchen that does not make the rest of the space feel as if one is always in a kitchen. Because Rich loves to cook, it is imperative that the kitchen is highly functional and well equipped. Additionally, the kitchen design needed to be adaptable, since Rich and his wife Jill love to entertain.
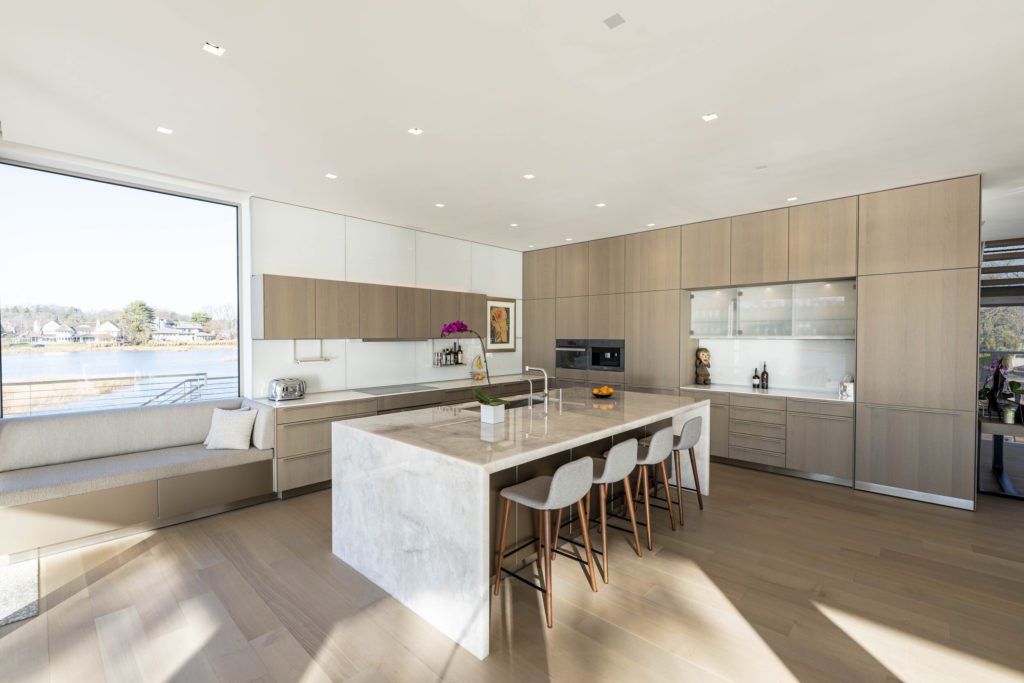
With all that in mind, Rich knew a must-have in the kitchen would be a massive island that would provide plenty of counter space, room for at least four seats at the island and could double as a large buffet when entertaining or throwing one of his wine dinners.

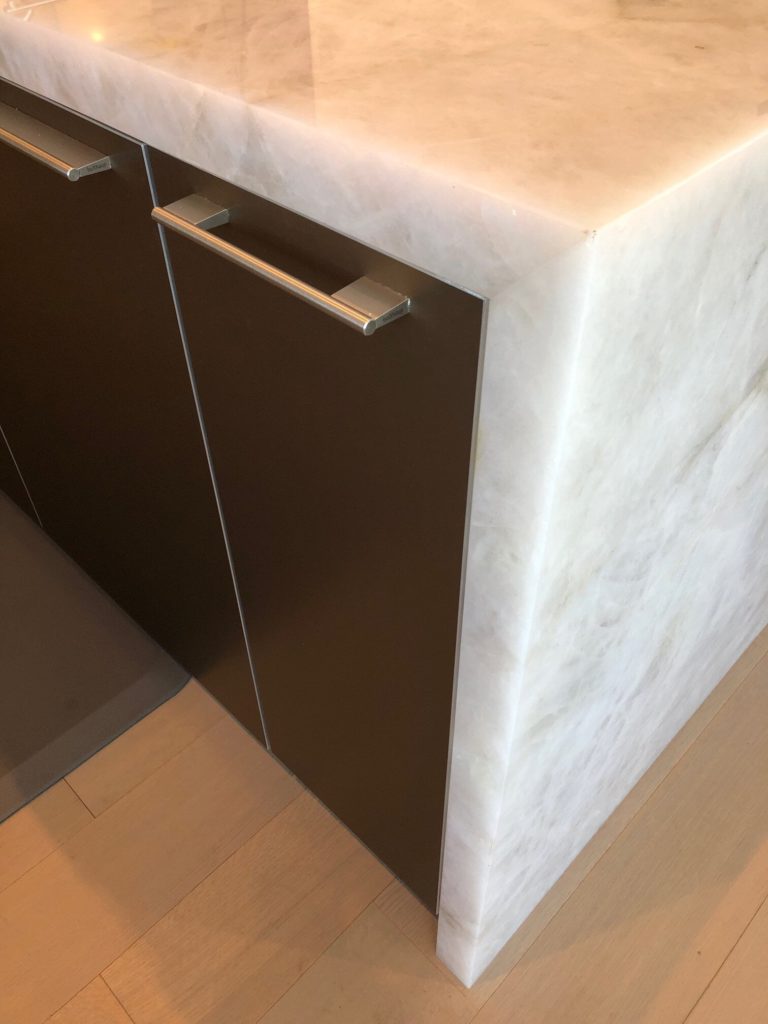
In order to achieve the waterfall edge and accommodate the size of the island, Rich had to find a very large slab, which can be a challenge since a lot of stones do not come in the size he wanted. He was able to procure an 11 foot by 6 foot Brazilian Quartz, which has some translucency that allows the sunlight to shine through the waterfall edge. Additionally, to complement the rift cut Oak floor, Rich decided to add champagne aluminum cabinet fronts at the island.
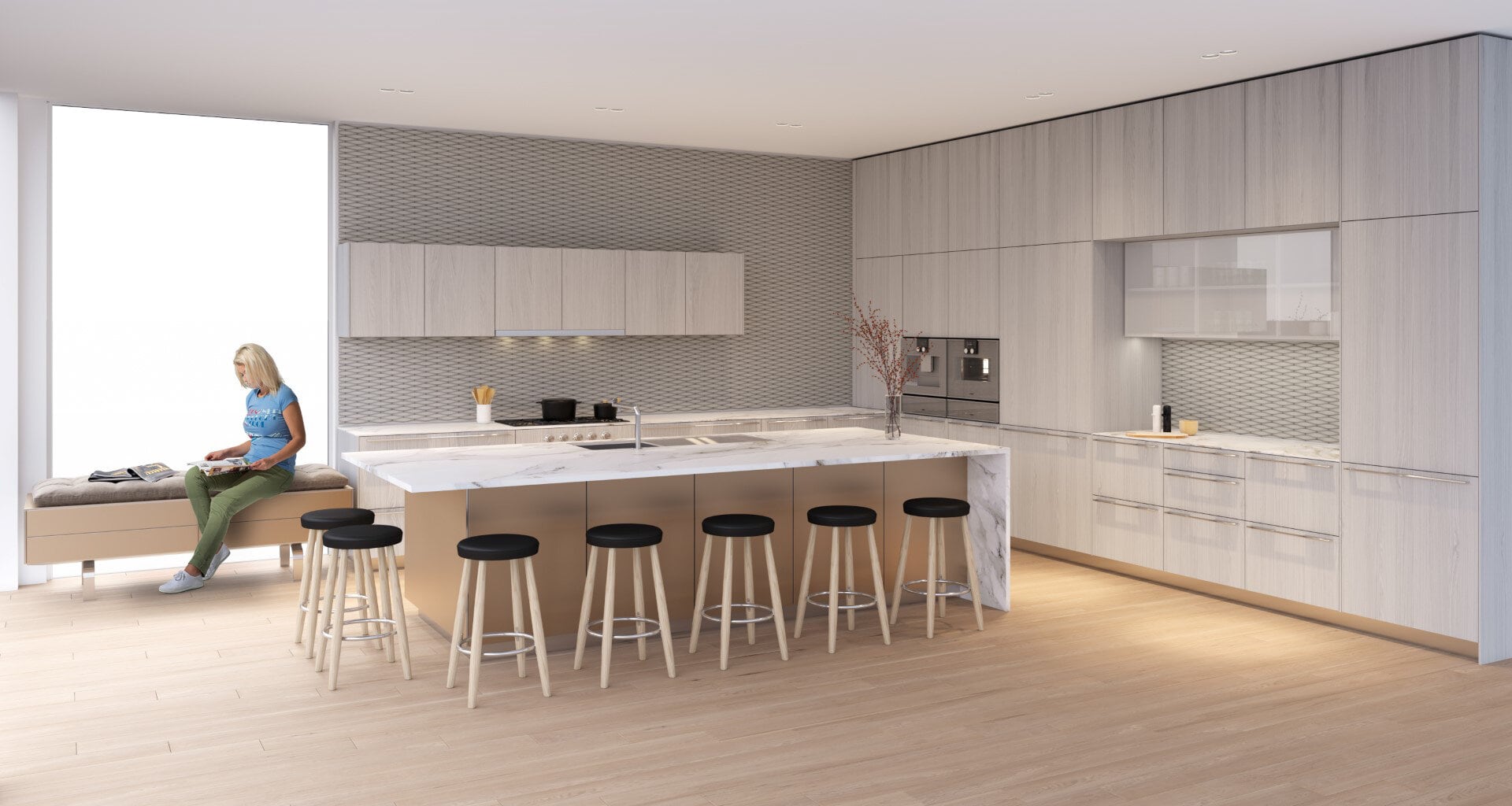
All of the appliances, a combination of Gaggenau and Miele, are integrated into the cabinetry so that they can be concealed. There is a Gaggenau 36” professional oven and a 36” induction cooktop, which Rich selected because of how well and precisely it heats. There are built-in Miele speed oven and coffee maker; a 36” Miele refrigerator and Sub-Zero freezer drawers; and a Miele dishwasher. Like the appliances, the pantry is a full height pull out cabinet that disappears when not in use.
The kitchen has multiple lighting circuits, both up and downlights, which helps with ambiance and still allows for ample illumination in prep areas. Obscured glass fronts on the cabinetry for glassware adds another design element that helps define the space and allows an opportunity for additional counter space. A custom bench was integrated with the cabinetry at the window to add seating with a breathtaking view of the Greenwich Cove.
Overall the kitchen achieves the intended design goal, which is to create a warm and inviting bookend to the great room that provides ample flexibility to become many different things- a functional kitchen, a space for entertaining or just a space to sit down and relax with a glass of wine after a long, hard day of work.

